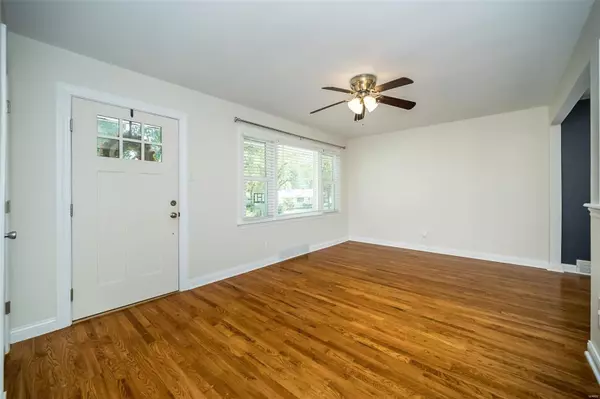$235,000
$200,000
17.5%For more information regarding the value of a property, please contact us for a free consultation.
7841 Adkins AVE St Louis, MO 63123
3 Beds
2 Baths
984 SqFt
Key Details
Sold Price $235,000
Property Type Single Family Home
Sub Type Residential
Listing Status Sold
Purchase Type For Sale
Square Footage 984 sqft
Price per Sqft $238
Subdivision Carondelet Gardens 03
MLS Listing ID 24058067
Sold Date 10/07/24
Style Ranch
Bedrooms 3
Full Baths 2
Construction Status 74
Year Built 1950
Building Age 74
Lot Size 7,906 Sqft
Acres 0.1815
Property Description
Come see this well-maintained home in Carondelet Gardens. The freshly painted interior with neutral colors is light and bright. Natural light streams in the living room highlighting the warm wood floors. The living room opens to the dining area providing a nice flow. The open concept extends to the kitchen w/an efficient layout. The three main floor bedrooms have wood floors and ceiling fans. The main floor bath is updated and has timeless appeal. The lower level has plenty of space to play a game of pool or for utility and storage. Finishing up the lower level is another full bath. You’ll love relaxing on this large patio space and playing in this sprawling fenced backyard. The detached one car garage provides additional off-street parking. This house is neat as a pin and move-in ready. Showings start 9/20.
Location
State MO
County St Louis City
Area South City
Rooms
Basement Concrete, Unfinished
Interior
Interior Features Window Treatments
Heating Forced Air
Cooling Ceiling Fan(s), Electric
Fireplaces Type None
Fireplace Y
Appliance Dishwasher, Disposal, Dryer, Microwave, Gas Oven, Refrigerator, Stainless Steel Appliance(s), Washer
Exterior
Parking Features true
Garage Spaces 1.0
Private Pool false
Building
Lot Description Chain Link Fence, Fencing
Story 1
Sewer Public Sewer
Water Public
Architectural Style Traditional
Level or Stories One
Structure Type Vinyl Siding
Construction Status 74
Schools
Elementary Schools Woerner Elem.
Middle Schools Long Middle Community Ed. Center
High Schools Roosevelt High
School District St. Louis City
Others
Ownership Private
Acceptable Financing Cash Only, Conventional, Government
Listing Terms Cash Only, Conventional, Government
Special Listing Condition None
Read Less
Want to know what your home might be worth? Contact us for a FREE valuation!

Our team is ready to help you sell your home for the highest possible price ASAP
Bought with Angela Kittner-Brosseau






