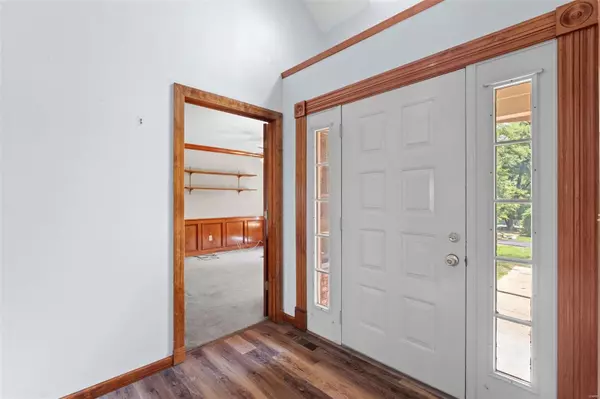$610,000
$600,000
1.7%For more information regarding the value of a property, please contact us for a free consultation.
3125 Charbonier RD Florissant, MO 63031
4 Beds
4 Baths
2,508 SqFt
Key Details
Sold Price $610,000
Property Type Single Family Home
Sub Type Residential
Listing Status Sold
Purchase Type For Sale
Square Footage 2,508 sqft
Price per Sqft $243
Subdivision Charbonier Woods
MLS Listing ID 24054812
Sold Date 10/11/24
Style Ranch
Bedrooms 4
Full Baths 3
Half Baths 1
Construction Status 40
Year Built 1984
Building Age 40
Lot Size 3.670 Acres
Acres 3.67
Lot Dimensions 25 x 243
Property Description
Stunning Missouri River Bluff Views Await! This incredible ranch home on 3.67 private acres is the dream you’ve been waiting for! With 4 spacious bedrooms, 3.5 luxurious baths, and 2,508 sq. ft. of beautifully updated space, this home has it all. The open-concept living area, complete with fresh LVP flooring and brand-new canned lighting (2022), flows effortlessly from the kitchen to the dining and living rooms, where large windows frame breathtaking views of the Missouri River. The kitchen is a chef’s paradise with quartz countertops, freshly painted cabinets, new appliances, and a chic island perfect for entertaining. Retreat to the primary suite, where a bay window, walk-in closet, and a spa-like bathroom with heated floors and a tiled shower await. The walk-out basement is partially finished with a bedroom suite and a built-in bar, ready for your next gathering. And did we mention the L-shaped in-ground pool? This is more than a house – it’s your perfect forever home!
Location
State MO
County St Louis
Area Hazelwood West
Rooms
Basement Bathroom in LL, Partially Finished, Sleeping Area, Walk-Out Access
Interior
Interior Features Bookcases, Cathedral Ceiling(s), Carpets, Special Millwork, Window Treatments, Walk-in Closet(s)
Heating Forced Air 90+
Cooling Attic Fan, Ceiling Fan(s), Electric
Fireplaces Number 1
Fireplaces Type Gas
Fireplace Y
Appliance Central Vacuum, Dishwasher, Disposal, Electric Cooktop, Microwave
Exterior
Garage true
Garage Spaces 3.0
Amenities Available Spa/Hot Tub, Private Inground Pool
Private Pool true
Building
Lot Description Backs to Trees/Woods, Suitable for Horses, Water View, Wooded
Story 1
Sewer Aerobic Septic, Septic Tank
Water Well
Architectural Style Traditional
Level or Stories One
Structure Type Brick
Construction Status 40
Schools
Elementary Schools Russell Elem.
Middle Schools West Middle
High Schools Hazelwood West High
School District Hazelwood
Others
Ownership Private
Acceptable Financing Cash Only, Conventional
Listing Terms Cash Only, Conventional
Special Listing Condition None
Read Less
Want to know what your home might be worth? Contact us for a FREE valuation!

Our team is ready to help you sell your home for the highest possible price ASAP
Bought with Jennifer Wynns






