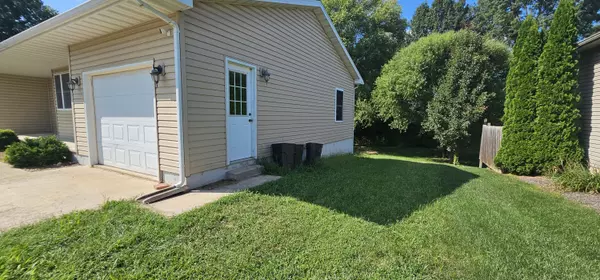$235,000
$235,000
For more information regarding the value of a property, please contact us for a free consultation.
6 Clifden drive Montgomery City, MO 63361
3 Beds
2 Baths
1,519 SqFt
Key Details
Sold Price $235,000
Property Type Single Family Home
Sub Type Single Family Residence
Listing Status Sold
Purchase Type For Sale
Square Footage 1,519 sqft
Price per Sqft $154
Subdivision Montgomery City
MLS Listing ID 422093
Sold Date 10/15/24
Style Ranch
Bedrooms 3
Full Baths 2
HOA Y/N No
Originating Board Columbia Board of REALTORS®
Year Built 2006
Annual Tax Amount $1,434
Tax Year 2023
Lot Size 0.400 Acres
Acres 0.4
Lot Dimensions 0.40 ac
Property Description
Welcome to your new home! This beautiful and spacious 3BR, 2B home has an open concept design with Kitchen, Dining, and Living Room. Back deck is perfect for summertime BBQs or just relaxing after a long day. Home sits at the end of a cul de sac in a quiet neighborhood just minutes from stores, gas stations, restaurants, and schools. For even more relaxation enjoy your jetted tub in your master bathroom and make it your own little oasis to escape all the hustle and bustle of your day. Home has full, unfinished walkout basement with a big storm room which to keep you safe during bad weather. Come and see what your new home has to offer. You are not going to want to miss out on this one. This fantastic home won't last long.
Location
State MO
County Montgomery
Community Montgomery City
Direction From Sturgeon St, turn right onto E 3rd St, turn left to stay on Pickering St. Turn left on Clifden
Region MONTGOMERY CITY
City Region MONTGOMERY CITY
Rooms
Other Rooms Basement
Bedroom 2 Main
Bedroom 3 Main
Kitchen Main
Interior
Interior Features High Spd Int Access, Tub/Shower, Window Treatmnts All, Walk in Closet(s), Washer/DryerConnectn, Main Lvl Master Bdrm, Ceiling/PaddleFan(s), Cable Ready, Security System, Smoke Detector(s), Garage Dr Opener(s), Kit/Din Combo, Counter-Laminate, Cabinets-Wood, Kitchen Island
Heating Forced Air, Electric
Cooling Central Electric
Flooring Carpet, Tile, Vinyl
Heat Source Forced Air, Electric
Exterior
Exterior Feature Security Cameras, Driveway-Paved, Windows-Vinyl
Garage Attached
Garage Spaces 1.0
Fence None
Utilities Available Water-City, Sewage-City, Electric-City, Trash-City
Roof Type ArchitecturalShingle
Street Surface Paved,Public Maintained,Cul-de-sac
Porch Back, Covered, Deck, Front Porch
Garage Yes
Building
Lot Description Cleared, No Crops
Foundation Poured Concrete
Architectural Style Ranch
Schools
Elementary Schools Montgomery R2
Middle Schools Montgomery R2
High Schools Montgomery R2
School District Montgomery R2
Others
Senior Community No
Tax ID 069029003002015007
Energy Description Electricity
Read Less
Want to know what your home might be worth? Contact us for a FREE valuation!

Our team is ready to help you sell your home for the highest possible price ASAP
Bought with NON MEMBER






