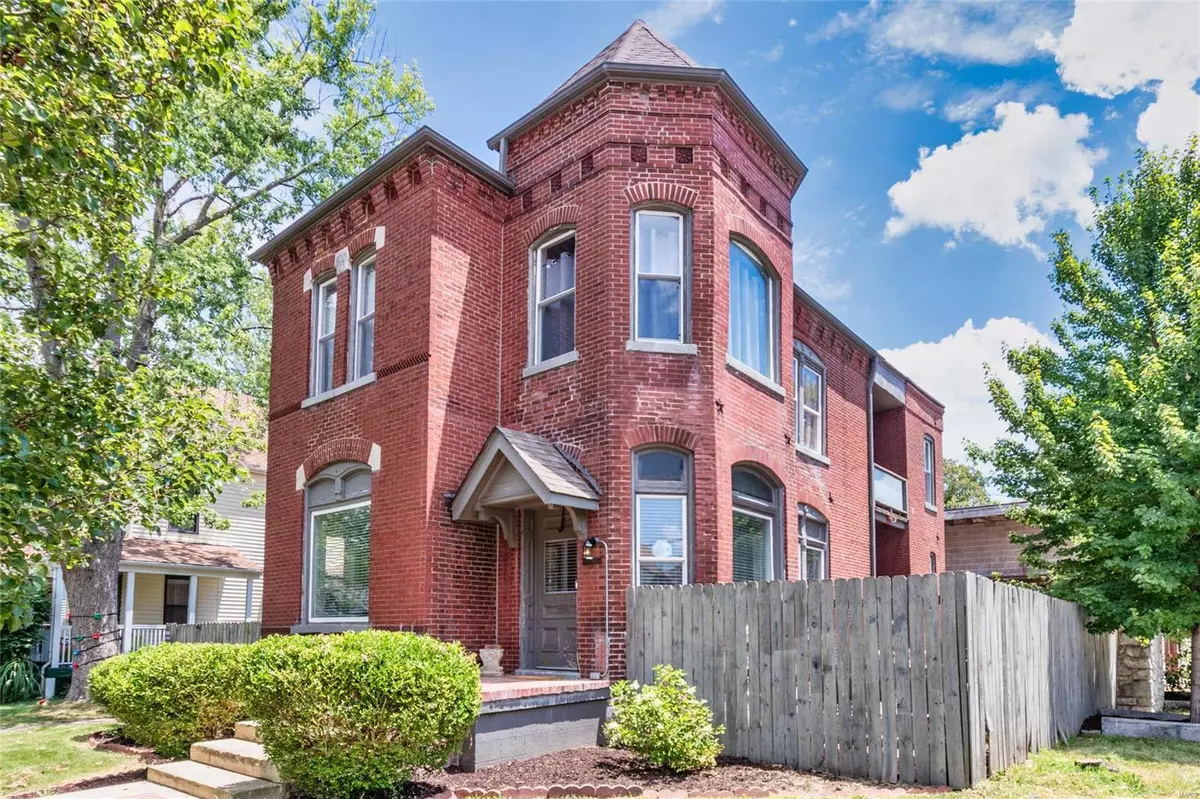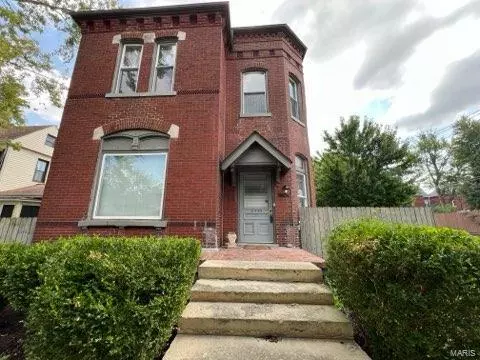$260,000
$274,900
5.4%For more information regarding the value of a property, please contact us for a free consultation.
6448 Vermont AVE St Louis, MO 63111
4 Beds
3 Baths
2,238 SqFt
Key Details
Sold Price $260,000
Property Type Single Family Home
Sub Type Residential
Listing Status Sold
Purchase Type For Sale
Square Footage 2,238 sqft
Price per Sqft $116
Subdivision Mott Add
MLS Listing ID 24039353
Sold Date 10/15/24
Style Other
Bedrooms 4
Full Baths 3
Construction Status 134
Year Built 1890
Building Age 134
Lot Size 6,290 Sqft
Acres 0.1444
Lot Dimensions see tax record
Property Description
PRICE IMPROVEMENT AND PASSED OCCUPANCY! Welcome to your own little castle in Carondelet! This house is the perfect mix of historic charm and new amenities. Original hardwood floors, exposed brick, and pocket doors give character throughout the home. The first floor has a charming foyer, living room, separate dining room, laundry and full bathroom. The Kitchen was redone in 2018 with custom cabinets, concrete counters, wood burning oven and new walk in pantry! The outside is perfect for entertaining with it's wet bar and pizza oven on the patio. The unique garage with custom fabricated door would be the perfect workshop or 4 car parking - roughed in electric, water and sewer. Upstairs you'll find the two spare rooms connected with a light filled sitting room, perfect for a nursery or office in the turret. The primary bedroom in the back of the house has a walk-in closest with laundry rough-in, private balcony and a brand new ensuite bathroom!
Location
State MO
County St Louis City
Area South City
Rooms
Basement Stone/Rock, Unfinished, Walk-Up Access
Interior
Interior Features Historic/Period Mlwk, Window Treatments, High Ceilings, Walk-in Closet(s), Wet Bar, Some Wood Floors
Heating Dual, Forced Air
Cooling Electric, Dual, Zoned
Fireplaces Number 3
Fireplaces Type Non Functional, Woodburning Fireplce
Fireplace Y
Appliance Dishwasher, Disposal, Gas Oven, Refrigerator
Exterior
Parking Features true
Garage Spaces 4.0
Amenities Available Workshop Area
Private Pool false
Building
Lot Description Corner Lot, Fencing, Streetlights
Story 2
Sewer Public Sewer
Water Public
Architectural Style Historic
Level or Stories Two
Structure Type Brick
Construction Status 134
Schools
Elementary Schools Woodward Elem.
Middle Schools Lyon-Blow Middle
High Schools Roosevelt High
School District St. Louis City
Others
Ownership Private
Acceptable Financing Cash Only, Conventional, FHA, VA
Listing Terms Cash Only, Conventional, FHA, VA
Special Listing Condition Owner Occupied, None
Read Less
Want to know what your home might be worth? Contact us for a FREE valuation!

Our team is ready to help you sell your home for the highest possible price ASAP
Bought with Sarah Gordon






