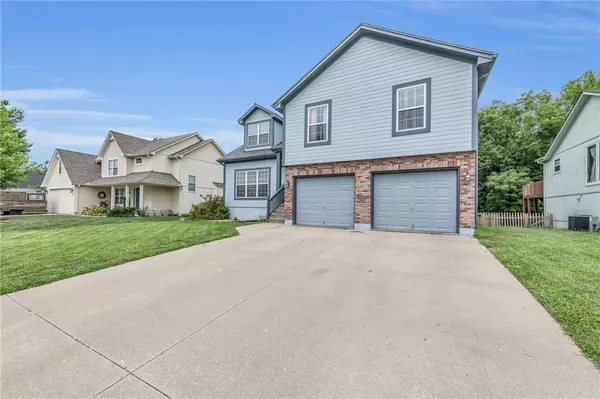$380,000
$380,000
For more information regarding the value of a property, please contact us for a free consultation.
1244 SE Scenic DR Blue Springs, MO 64014
5 Beds
3 Baths
3,398 SqFt
Key Details
Sold Price $380,000
Property Type Single Family Home
Sub Type Single Family Residence
Listing Status Sold
Purchase Type For Sale
Square Footage 3,398 sqft
Price per Sqft $111
Subdivision Eastridge Meadows
MLS Listing ID 2503141
Sold Date 10/15/24
Style Traditional
Bedrooms 5
Full Baths 2
Half Baths 1
HOA Fees $6/ann
Originating Board hmls
Year Built 2000
Annual Tax Amount $4,873
Lot Size 9,147 Sqft
Acres 0.21
Property Description
WOW, what a value! 5 bedrooms, 3 living spaces, and over 3,300 sq feet makes this the lowest price pr sq foot in the school district. This incredible home is spacious and serene, with soaring ceilings, and tons of natural light. The wide entry to the formal living room blends the idea of open concept while preserving it as a separate space. It features one of two cozy fireplaces as a warm welcome when stepping through the front door. Walking back to the kitchen, the vaulted ceilings open the space even more, while the wood floors and stained cabinets provide a timeless canvas for decorating. The kitchen features a double pantry, breakfast bar, and dining area that overlooks the family room, where you can relax by the second fireplace while watching a movie. Both a half bath and laundry sit on this level, which has garage access, and steps down to the fenced back yard. The master suite sits on the second floor, with an accented beveled ceiling, separate jetted tub, walk-in closet, and double vanity. Two additional beds sit at the hall's end with vaulted ceilings and walk-in closets of their own. At the end of the catwalk, is a large 4th bedroom with 3 separate closets. The finished basement boasts epoxy floors and features a recreation room and final, 5th bedroom. The spacious deck steps down to a patio and overlooks lush trees and pristine lawn. Just a short drive from Lake Jacomo, Blue Springs Lake, and downtown Kansas City.
Location
State MO
County Jackson
Rooms
Other Rooms Family Room, Recreation Room
Basement Finished, Sump Pump
Interior
Interior Features Ceiling Fan(s), Walk-In Closet(s), Whirlpool Tub
Heating Natural Gas
Cooling Electric
Flooring Carpet, Laminate, Tile, Wood
Fireplaces Number 2
Fireplaces Type Family Room, Gas, Living Room
Fireplace Y
Appliance Dishwasher, Disposal, Humidifier, Microwave, Refrigerator, Built-In Electric Oven
Laundry Laundry Room, Sink
Exterior
Garage true
Garage Spaces 2.0
Fence Wood
Roof Type Composition
Building
Lot Description City Limits, City Lot
Entry Level Atrium Split
Sewer City/Public
Water City/Public - Verify
Structure Type Brick & Frame
Schools
Elementary Schools William Bryant
High Schools Blue Springs South
School District Blue Springs
Others
Ownership Private
Acceptable Financing Cash, Conventional, FHA, VA Loan
Listing Terms Cash, Conventional, FHA, VA Loan
Read Less
Want to know what your home might be worth? Contact us for a FREE valuation!

Our team is ready to help you sell your home for the highest possible price ASAP







