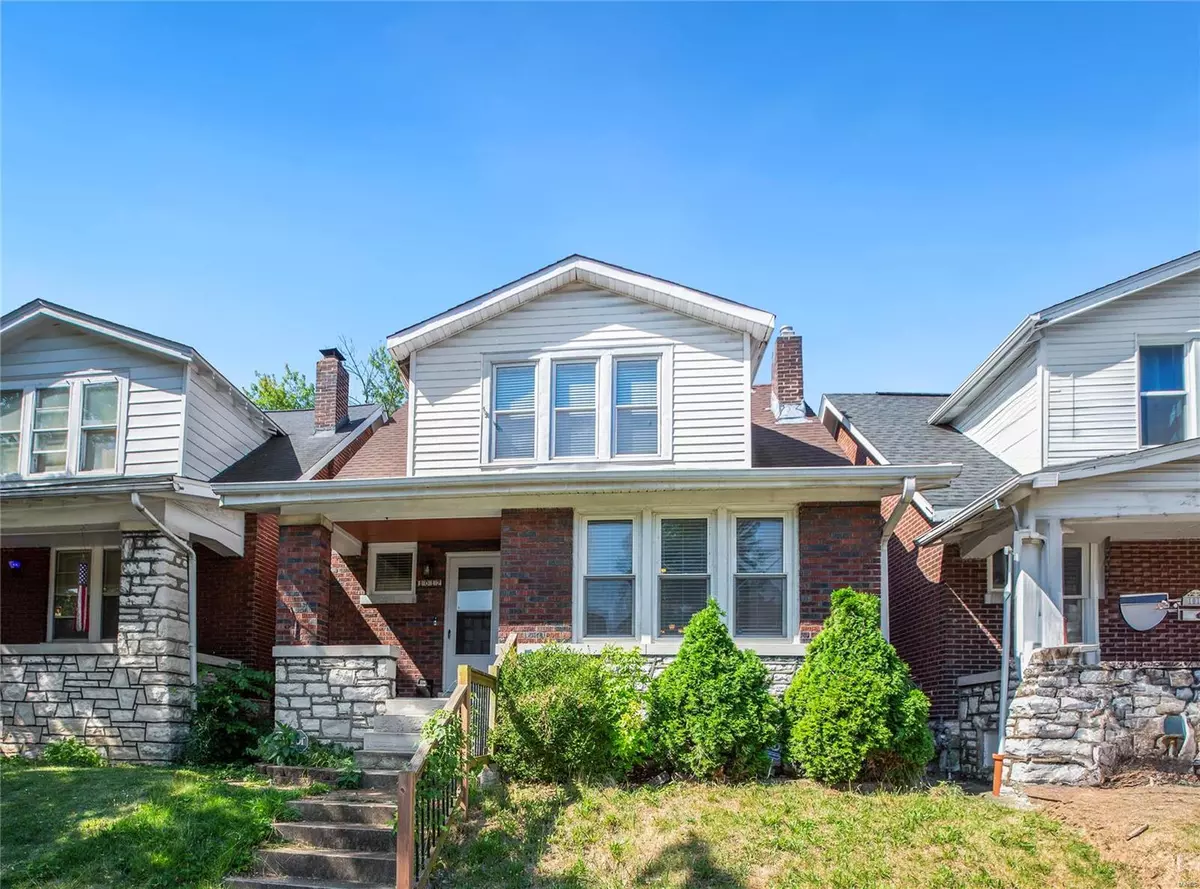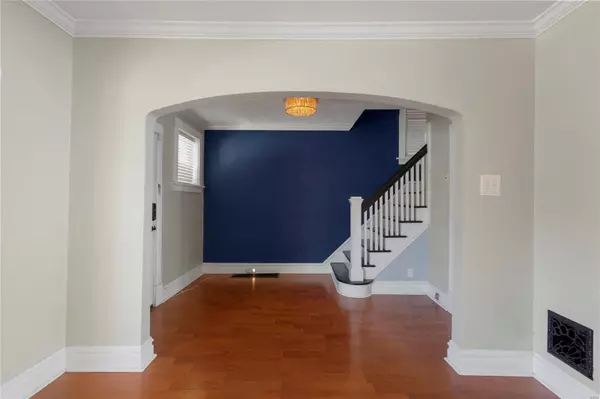$189,257
$195,000
2.9%For more information regarding the value of a property, please contact us for a free consultation.
1012 Bates ST St Louis, MO 63111
3 Beds
1 Bath
1,225 SqFt
Key Details
Sold Price $189,257
Property Type Single Family Home
Sub Type Residential
Listing Status Sold
Purchase Type For Sale
Square Footage 1,225 sqft
Price per Sqft $154
Subdivision Carondelet Neighborhood
MLS Listing ID 24039524
Sold Date 10/10/24
Style Other
Bedrooms 3
Full Baths 1
Construction Status 102
Year Built 1922
Building Age 102
Lot Size 2,940 Sqft
Acres 0.0675
Lot Dimensions 0.0675 acres
Property Description
Charming 2-Story with detached 2 car garage located in the popular Carondelet neighborhood! This home boasts 3 Beds, 1 Bath & 1200+ square feet of living space. Inviting Entry with crown molding & laminate plank floors throughout Main Floor. Spacious Family Room with crown molding & nook area. Living Room opens to formal Dining Room. Updated Kitchen boasts granite, custom backsplash, newer cabinets, stainless black appliances (refrigerator included), newer garbage disposal & pantry. 2nd Floor finds the spacious Master Bed with crown molding & dual closets. 2 add’l Beds & full hall Bath! Bonus Room! Lower Level with walkout door & laundry area ~ washer/dryer included! Highlights: interior updated (2018), oversized 2 car garage, attic fan, covered front porch, freezer in Lower Level is included & painted neutral colors throughout. Relax outside on the deck & enjoy the fenced yard with brick paver patio & fire pit! Great location – close to hwys, restaurants, shops & Carondelet Park!
Location
State MO
County St Louis City
Area South City
Rooms
Basement Full, Storage Space, Walk-Out Access
Interior
Heating Forced Air
Cooling Electric
Fireplaces Type None
Fireplace Y
Appliance Dryer, Washer
Exterior
Parking Features true
Garage Spaces 2.0
Private Pool false
Building
Lot Description Fencing, Level Lot, Sidewalks, Streetlights
Story 2
Sewer Public Sewer
Water Public
Architectural Style Traditional
Level or Stories Two
Structure Type Brk/Stn Veneer Frnt
Construction Status 102
Schools
Elementary Schools Woodward Elem.
Middle Schools Lyon-Blow Middle
High Schools Roosevelt High
School District St. Louis City
Others
Ownership Private
Acceptable Financing Cash Only, Conventional, FHA, RRM/ARM, VA
Listing Terms Cash Only, Conventional, FHA, RRM/ARM, VA
Special Listing Condition None
Read Less
Want to know what your home might be worth? Contact us for a FREE valuation!

Our team is ready to help you sell your home for the highest possible price ASAP
Bought with Mark Gellman






