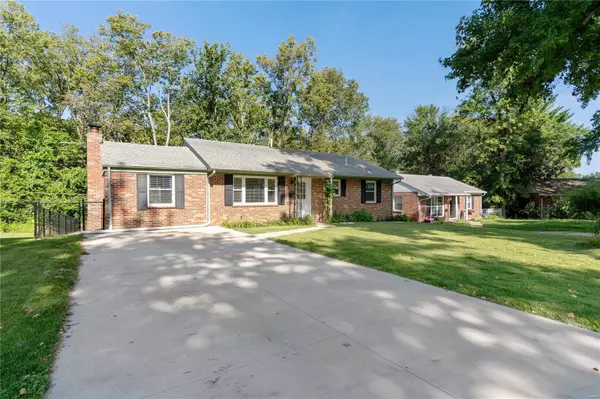$328,000
$350,000
6.3%For more information regarding the value of a property, please contact us for a free consultation.
1219 Kenyon CT St Louis, MO 63119
4 Beds
2 Baths
2,160 SqFt
Key Details
Sold Price $328,000
Property Type Single Family Home
Sub Type Residential
Listing Status Sold
Purchase Type For Sale
Square Footage 2,160 sqft
Price per Sqft $151
Subdivision Oakview Terrace
MLS Listing ID 24054137
Sold Date 10/15/24
Style Bungalow / Cottage
Bedrooms 4
Full Baths 2
Construction Status 70
Year Built 1954
Building Age 70
Lot Size 7,414 Sqft
Acres 0.1702
Lot Dimensions 68x109
Property Description
Welcome home to this beautifully maintained 4-bedroom, 2-bathroom brick bungalow in the sought-after Rockhill area. The home features a recently renovated kitchen complete with granite countertops, sleek cabinetry, and modern appliances. Enjoy the warmth of hardwood floors throughout and the benefit of newer windows and updated light fixtures.
The fully finished basement offers additional living space, including a bedroom, a full bathroom, and a versatile recreation area. Outside, the backyard is a serene retreat with a cozy patio, lush garden, and fully fenced yard—perfect for relaxation or entertaining.
Located just a short distance from Tiles Park, within the acclaimed Webster School District, and near the Old Warson Country Club, this home combines comfort, style, and convenience.
Location
State MO
County St Louis
Area Webster Groves
Rooms
Basement Bathroom in LL, Egress Window(s), Partially Finished, Rec/Family Area, Sleeping Area
Interior
Interior Features Window Treatments, Some Wood Floors
Heating Forced Air
Cooling Electric
Fireplaces Number 1
Fireplaces Type Woodburning Fireplce
Fireplace Y
Appliance Dishwasher, Disposal, Electric Oven, Stainless Steel Appliance(s)
Exterior
Garage false
Private Pool false
Building
Lot Description Fencing
Story 1
Sewer Public Sewer
Water Public
Architectural Style Traditional
Level or Stories One
Structure Type Brick
Construction Status 70
Schools
Elementary Schools Hudson Elem.
Middle Schools Hixson Middle
High Schools Webster Groves High
School District Webster Groves
Others
Ownership Private
Acceptable Financing Cash Only, Conventional, FHA, VA
Listing Terms Cash Only, Conventional, FHA, VA
Special Listing Condition Owner Occupied, None
Read Less
Want to know what your home might be worth? Contact us for a FREE valuation!

Our team is ready to help you sell your home for the highest possible price ASAP
Bought with Jay Cammon






