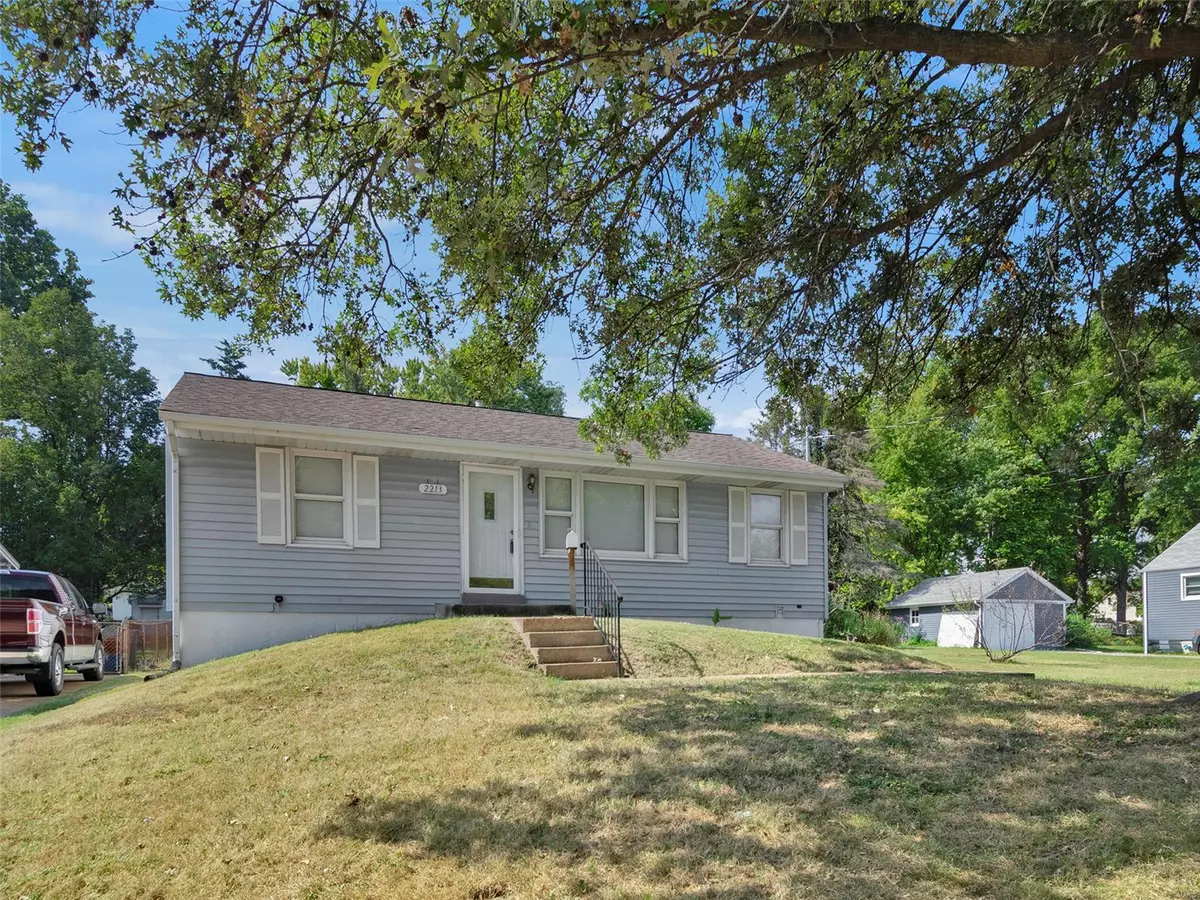$162,500
$165,000
1.5%For more information regarding the value of a property, please contact us for a free consultation.
2213 Burns AVE St Louis, MO 63114
2 Beds
2 Baths
864 SqFt
Key Details
Sold Price $162,500
Property Type Single Family Home
Sub Type Residential
Listing Status Sold
Purchase Type For Sale
Square Footage 864 sqft
Price per Sqft $188
Subdivision Laura Ann Gardens
MLS Listing ID 24059295
Sold Date 10/17/24
Style Ranch
Bedrooms 2
Full Baths 1
Half Baths 1
Year Built 1954
Lot Size 9,649 Sqft
Acres 0.2215
Lot Dimensions 193 x 50
Property Description
Pleasing curb appeal with low maintenance vinyl siding, trimmed in white. The lot next door has open space. The inside has been updated with fresh paint and vinyl plank flooring throughout the main level. Large family room to enjoy and maybe add a dining table for dinner guests. Plenty of windows here to let in the natural light. The kitchen has new cabinets, New SS gas range, microwave and refrigerator that stays as part of this sale. Also has and pantry for your convenience. Bedrooms are both roomy with two windows in each that let in the natural light. Basement is partially finished and has a 1/2 bath there for your parties or if you want to build in a sleeping room. Backyard is large and level so there is plenty of room to play. Nice size shed in back for yard storage. New Electric main into the home, ready to move in. Enjoy all the amenities Page Blvd. Woodson and Lackland can offer.
Location
State MO
County St Louis
Area Ritenour
Rooms
Basement Partially Finished
Interior
Heating Forced Air
Cooling Electric
Fireplace Y
Appliance Microwave, Gas Oven, Refrigerator
Exterior
Garage false
Waterfront false
Private Pool false
Building
Lot Description Chain Link Fence, Level Lot
Story 1
Sewer Public Sewer
Water Public
Architectural Style Traditional
Level or Stories One
Structure Type Frame,Vinyl Siding
Schools
Elementary Schools Wyland Elem.
Middle Schools Ritenour Middle
High Schools Ritenour Sr. High
School District Ritenour
Others
Ownership Private
Acceptable Financing Cash Only, Conventional, FHA, VA
Listing Terms Cash Only, Conventional, FHA, VA
Special Listing Condition None
Read Less
Want to know what your home might be worth? Contact us for a FREE valuation!

Our team is ready to help you sell your home for the highest possible price ASAP
Bought with Josephine Moruzzi






