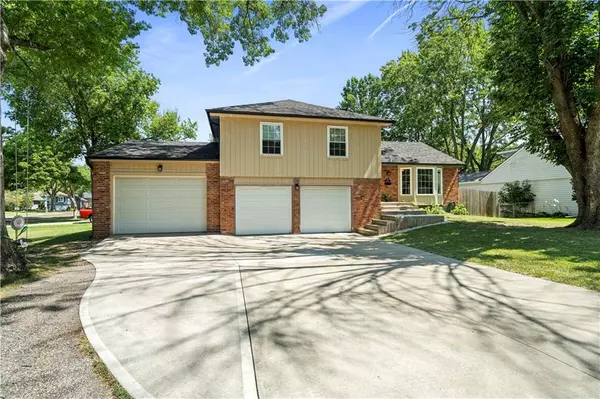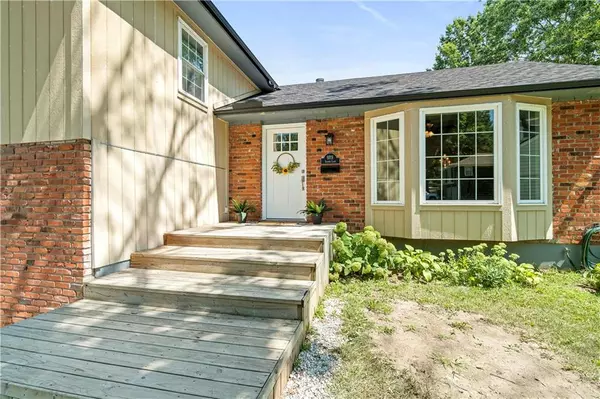$425,000
$425,000
For more information regarding the value of a property, please contact us for a free consultation.
9701 Slater LN Overland Park, KS 66212
3 Beds
3 Baths
1,702 SqFt
Key Details
Sold Price $425,000
Property Type Single Family Home
Sub Type Single Family Residence
Listing Status Sold
Purchase Type For Sale
Square Footage 1,702 sqft
Price per Sqft $249
Subdivision Morningview
MLS Listing ID 2505738
Sold Date 10/18/24
Style Traditional
Bedrooms 3
Full Baths 2
Half Baths 1
HOA Fees $16/ann
Originating Board hmls
Year Built 1965
Annual Tax Amount $3,105
Lot Size 9,147 Sqft
Acres 0.21
Property Description
NEW PRICE! Loads of opportunity await the new owner of this beautiful home.
Step through the front door into a beautifully updated interior, where fresh paint and timeless charm meet hardwood floors that flow throughout most of the home. The open-concept kitchen, featuring a large island, is perfect for cooking and entertaining, while multiple living and flex spaces offer versatility to suit your lifestyle.
Your retreat awaits in the grand master suite—a luxurious space with a large attached dressing room, two additional closets, and a private bathroom, creating the perfect sanctuary. Upstairs, you'll find two more generously sized bedrooms and a full bathroom, providing comfort and convenience for family or guests.
End your day relaxing on the gorgeous patio under the pergola in your large, private, fenced-in backyard—an ideal setting for outdoor entertaining or simply unwinding in peace. The 2-car garage, with an additional tandem 3rd car garage/workshop equipped with a "Bi-Symmetric Automotive Lift," is a dream for car enthusiasts. This space can also accommodate a trailer or boat, while the expanded driveway ensures ample parking for all your needs.
Need more space? The enormous sub-basement is perfect for storage or hobbies, and the home is generator-ready for added peace of mind.
Recent improvements include a new roof, HVAC system with a humidifier, windows, and smart siding, ensuring that major updates have already been taken care of for you.
Located in the award-winning Shawnee Mission School District and just minutes from shops, restaurants, parks, Stonegate Pool, and quick highway access, this home offers the perfect blend of convenience and luxury. Don’t miss the opportunity to make it yours—check out the complete home improvement list in the supplements for more details.
Location
State KS
County Johnson
Rooms
Other Rooms Entry, Fam Rm Main Level, Subbasement, Workshop
Basement Concrete, Garage Entrance, Sump Pump
Interior
Interior Features Ceiling Fan(s), Kitchen Island, Pantry, Prt Window Cover, Walk-In Closet(s)
Heating Forced Air, Wood Stove
Cooling Electric
Flooring Carpet, Ceramic Floor, Wood
Fireplaces Number 1
Equipment See Remarks
Fireplace Y
Appliance Dishwasher, Disposal, Dryer, Microwave, Refrigerator, Free-Standing Electric Oven, Washer
Laundry In Basement, Lower Level
Exterior
Garage true
Garage Spaces 3.0
Fence Privacy, Wood
Roof Type Composition
Building
Lot Description City Lot, Corner Lot, Level
Entry Level Side/Side Split
Sewer City/Public
Water Public
Structure Type Brick Trim,Wood Siding
Schools
Elementary Schools Oak Park Carpenter
Middle Schools Indian Woods
High Schools Sm South
School District Shawnee Mission
Others
HOA Fee Include Other,Trash
Ownership Private
Acceptable Financing Cash, Conventional, FHA, VA Loan
Listing Terms Cash, Conventional, FHA, VA Loan
Read Less
Want to know what your home might be worth? Contact us for a FREE valuation!

Our team is ready to help you sell your home for the highest possible price ASAP







