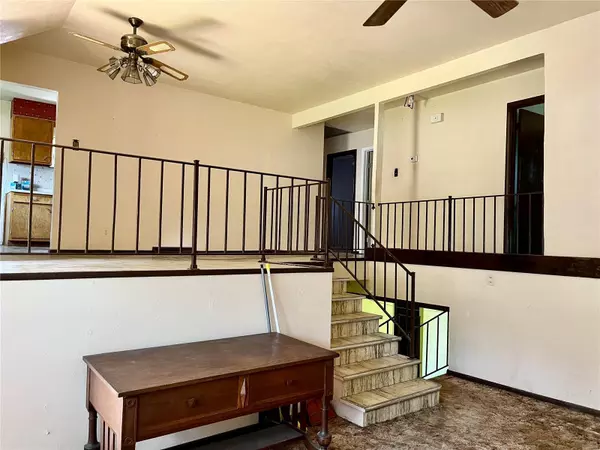$231,100
$224,000
3.2%For more information regarding the value of a property, please contact us for a free consultation.
8785 Pine AVE St Louis, MO 63144
3 Beds
2 Baths
1,990 SqFt
Key Details
Sold Price $231,100
Property Type Single Family Home
Sub Type Residential
Listing Status Sold
Purchase Type For Sale
Square Footage 1,990 sqft
Price per Sqft $116
Subdivision Forest Hill Park
MLS Listing ID 24053321
Sold Date 10/21/24
Style Bungalow / Cottage
Bedrooms 3
Full Baths 1
Half Baths 1
Construction Status 65
Year Built 1959
Building Age 65
Lot Size 4,996 Sqft
Acres 0.1147
Lot Dimensions 45 x 120
Property Description
8785 Pine Avenue Has Been Owned By The Same Family For Almost A Quarter Century! This Is One Of Those Homes That Has A Twist, Far Different Than The "Square-Cookie Cutter" Floor Plans Seen Too Often! A Newly Remodeled Bathroom Is Fresh and Bright, Hardwood In All 3 Bedrooms! The Lower-Level Family Room Is Very Large and Provides Access To The Back Yard, Storage Areas and Garage! Selling In As-Is Condition! No Warranties, Guarantees, Inspections Or Disclosures Provided! Seller Has Never Occupied Property and Has No Knowledge Of Condition! Seller Reserves Up To 20 Days For Contract Acceptance! Sale Is Subject To MO Probate Court Approval! Seller Reserves Right To Negotiate Multiple Offers Regardless Of Date/Time Received! Please Use Special Sale Contract, Minimum $1500 Earnest Money To Accompany Offer Along w/Proof Of Funds! Buyer May At Buyer's Expense Perform Inspection(s) With An Accepted Contract! Buyer Is Responsible For Utility Turn On/Off If Needed For Inspection(s).
Location
State MO
County St Louis
Area Brentwood
Rooms
Basement Bathroom in LL, Full, Partially Finished, Rec/Family Area, Sump Pump, Walk-Out Access
Interior
Interior Features Open Floorplan, Window Treatments, Some Wood Floors
Heating Forced Air
Cooling Ceiling Fan(s), Electric
Fireplaces Type None
Fireplace Y
Appliance Disposal, Electric Oven
Exterior
Parking Features true
Garage Spaces 1.0
Amenities Available Workshop Area
Private Pool false
Building
Lot Description Fencing, Level Lot, Sidewalks
Story 1.5
Sewer Public Sewer
Water Public
Architectural Style Colonial, Traditional
Level or Stories One and One Half
Structure Type Brick,Vinyl Siding
Construction Status 65
Schools
Elementary Schools Mcgrath Elem.
Middle Schools Brentwood Middle
High Schools Brentwood High
School District Brentwood
Others
Ownership Government
Acceptable Financing Cash Only, Conventional
Listing Terms Cash Only, Conventional
Special Listing Condition Sunken Living Room, None
Read Less
Want to know what your home might be worth? Contact us for a FREE valuation!

Our team is ready to help you sell your home for the highest possible price ASAP
Bought with Christine Chartrand






