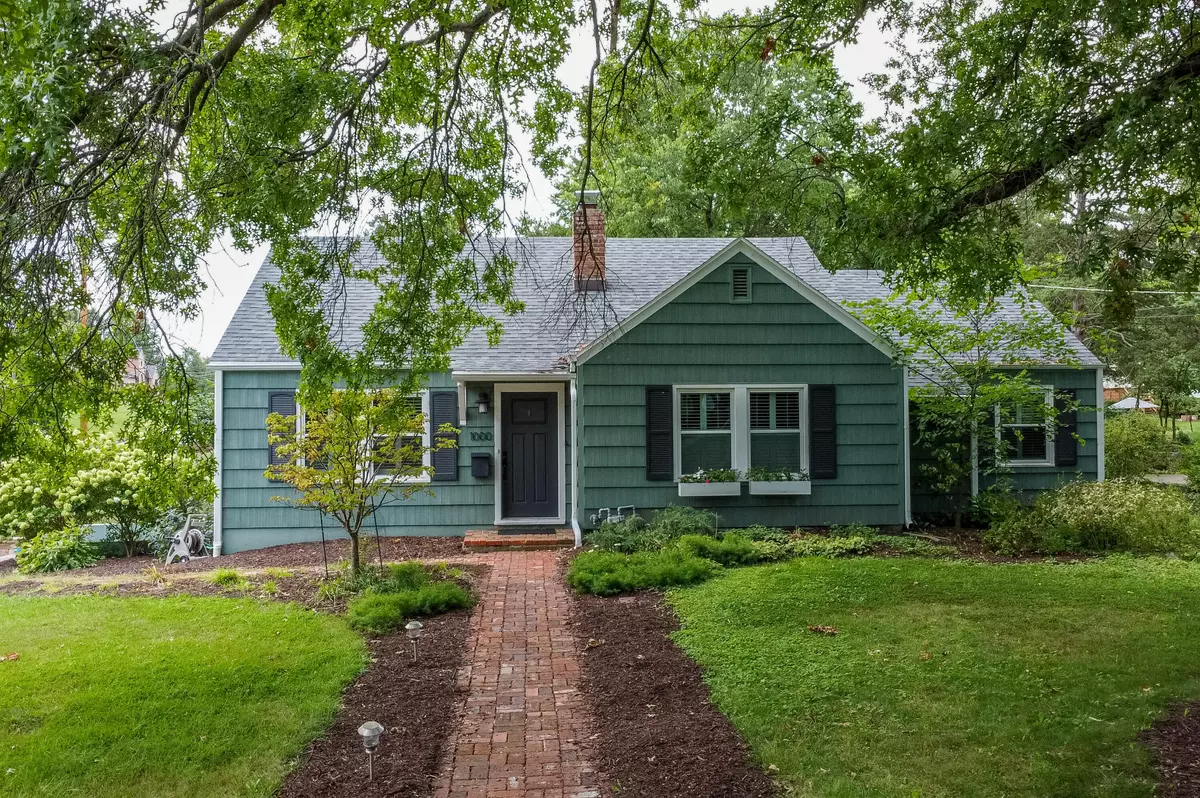$417,500
$417,500
For more information regarding the value of a property, please contact us for a free consultation.
1000 Prospect ST Columbia, MO 65203
3 Beds
2 Baths
2,108 SqFt
Key Details
Sold Price $417,500
Property Type Single Family Home
Sub Type Single Family Residence
Listing Status Sold
Purchase Type For Sale
Square Footage 2,108 sqft
Price per Sqft $198
Subdivision Sunset Hills
MLS Listing ID 422271
Sold Date 10/21/24
Style Ranch
Bedrooms 3
Full Baths 2
HOA Y/N No
Originating Board Columbia Board of REALTORS®
Year Built 1946
Annual Tax Amount $2,885
Tax Year 2023
Lot Dimensions 69.5 X 119.3 X 112.7 X 124
Property Description
A large wildflower garden greets you at this extremely well maintained home in a highly desired neighborhood. The kitchen includes maple cabinets, quartz counter tops, and a 48'' dual fuel range with vent hood, 6 burners, and grill/griddle. Enjoy baking with a large electric convection oven as well as a smaller gas oven. The fully fenced backyard oasis boasts mature trees providing afternoon shade, a fire pit, and a hot tub nestled under a lovely pergola. Stroll through the flowers and raised garden beds filled with fruits and vegetables including blueberry and black raspberry bushes and a sour (pie) cherry tree. The window lined 3-Seasons room is a cozy place to enjoy your morning coffee or a bug free evening. Showings begin 9/2.
Location
State MO
County Boone
Community Sunset Hills
Direction From Broadway, South on West Blvd to Prospect
Region COLUMBIA
City Region COLUMBIA
Rooms
Family Room Main
Other Rooms Main
Master Bedroom Main
Bedroom 2 Main
Bedroom 3 Main
Dining Room Main
Kitchen Main
Family Room Main
Interior
Interior Features High Spd Int Access, Utility Sink, Tub/Shower, Stand AloneShwr/MBR, Laundry-Main Floor, WindowTreatmnts Some, Walk in Closet(s), Washer/DryerConnectn, Main Lvl Master Bdrm, Radon Mit System, Ceiling/PaddleFan(s), Attic Fan, Smoke Detector(s), Garage Dr Opener(s), Breakfast Room, Formal Dining, Cabinets-Wood, Pantry, Counter-Quartz
Heating Forced Air, Natural Gas
Cooling Central Electric, Window Unit(s)
Flooring Wood, Carpet, Tile
Fireplaces Type Gas, In Family Room
Fireplace Yes
Heat Source Forced Air, Natural Gas
Exterior
Exterior Feature Vegetable Garden, Driveway-Paved, Windows-Vinyl
Parking Features Built-In
Garage Spaces 1.0
Fence Backyard, Full, Wood
Utilities Available Water-City, Gas-Natural, Sewage-City, Electric-City, Trash-City
Roof Type ArchitecturalShingle
Street Surface Paved,Public Maintained,Curbs and Gutters
Porch Back, Brick
Garage Yes
Building
Faces North
Foundation Block, Poured Concrete
Architectural Style Ranch
Schools
Elementary Schools Russell Boulevard
Middle Schools West
High Schools Hickman
School District Columbia
Others
Senior Community No
Tax ID 1660900010270001
Energy Description Natural Gas
Read Less
Want to know what your home might be worth? Contact us for a FREE valuation!

Our team is ready to help you sell your home for the highest possible price ASAP
Bought with Iron Gate Real Estate






