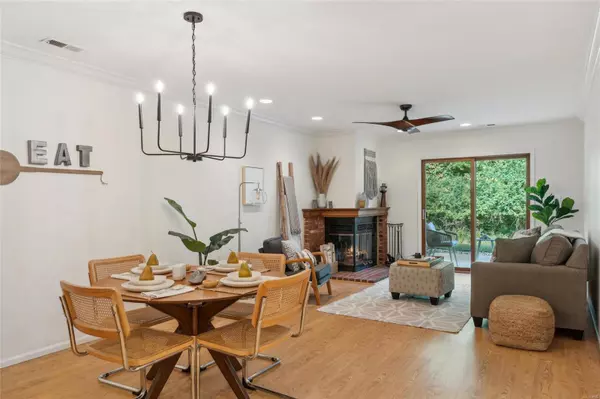$163,000
$160,000
1.9%For more information regarding the value of a property, please contact us for a free consultation.
12970 Bryce Canyon DR #A Maryland Heights, MO 63043
2 Beds
1 Bath
930 SqFt
Key Details
Sold Price $163,000
Property Type Condo
Sub Type Condo/Coop/Villa
Listing Status Sold
Purchase Type For Sale
Square Footage 930 sqft
Price per Sqft $175
Subdivision Parkside Condo Tr B
MLS Listing ID 24059658
Sold Date 10/23/24
Style Other
Bedrooms 2
Full Baths 1
Construction Status 36
HOA Fees $295/mo
Year Built 1988
Building Age 36
Lot Size 4,051 Sqft
Acres 0.093
Property Description
You will be hard pressed not to fall in love w/this cozy updated condo in the quiet Parkside Condo neighborhood. Enjoy the view of the wooded area that backs up to the unit from the large patio with ample space for gardening. The entire condo has been professionally painted (8/24) & the open LR/DR features a fireplace, crown molding, recessed lighting, laminate flooring & new light fixtures. Kitchen has plenty of cabinets, counter space, breakfast bar, LVP (8/24) as well as newer appliances (refrigerator, dishwasher, microwave 2021) & new electric range (8/24) all transfer with the sale of the home. Spacious bathroom has been updated (8/24) w/new vanity, countertop, faucet, toilet, LVP & in-unit laundry w/stackable W/D that transfer with the sale. Primary bedroom has large closet with professional closet system. In addition to a second bedroom the space could also function as an office or craft room. Minutes from Creve Coeur park. CURRENTLY LEASES ARE NOT ALLOWED & NOT FHA ELIGIBLE
Location
State MO
County St Louis
Area Pattonville
Rooms
Basement None
Interior
Interior Features Open Floorplan, Special Millwork
Heating Forced Air
Cooling Ceiling Fan(s), Electric
Fireplaces Number 1
Fireplaces Type Non Functional
Fireplace Y
Appliance Dishwasher, Disposal, Dryer, Ice Maker, Microwave, Electric Oven, Washer
Exterior
Parking Features false
Amenities Available Clubhouse, In Ground Pool
Private Pool false
Building
Lot Description Backs to Trees/Woods, Wooded
Story 1
Sewer Public Sewer
Water Public
Architectural Style Traditional
Level or Stories One
Construction Status 36
Schools
Elementary Schools Rose Acres Elem.
Middle Schools Holman Middle
High Schools Pattonville Sr. High
School District Pattonville R-Iii
Others
HOA Fee Include Clubhouse,Some Insurance,Maintenance Grounds,Pool,Sewer,Snow Removal,Trash,Water
Ownership Private
Acceptable Financing Cash Only, Conventional
Listing Terms Cash Only, Conventional
Special Listing Condition None
Read Less
Want to know what your home might be worth? Contact us for a FREE valuation!

Our team is ready to help you sell your home for the highest possible price ASAP
Bought with Cynthia Wilson






