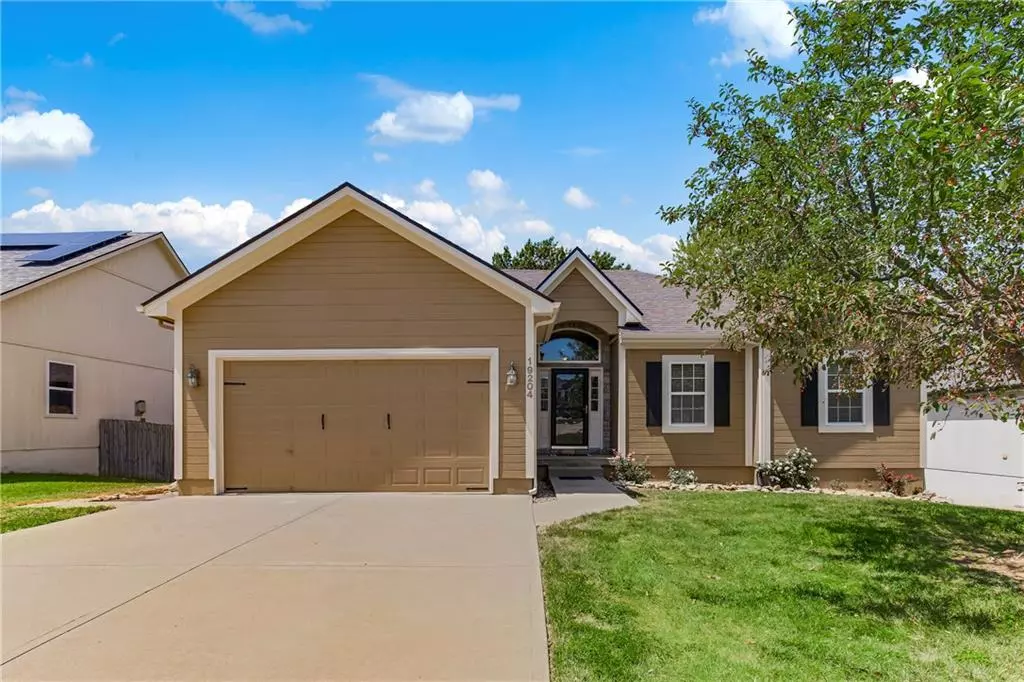$305,000
$305,000
For more information regarding the value of a property, please contact us for a free consultation.
19204 E Lynchburg PL #N Independence, MO 64058
3 Beds
3 Baths
2,665 SqFt
Key Details
Sold Price $305,000
Property Type Single Family Home
Sub Type Single Family Residence
Listing Status Sold
Purchase Type For Sale
Square Footage 2,665 sqft
Price per Sqft $114
Subdivision Salem East
MLS Listing ID 2502701
Sold Date 10/24/24
Style Traditional
Bedrooms 3
Full Baths 3
Originating Board hmls
Year Built 2004
Annual Tax Amount $4,460
Lot Size 7,476 Sqft
Acres 0.17162535
Property Description
This home has it ALL! This extraordinary home offers an open AND flexible floorplan with 3 bedrooms, a 4th non-conforming bedroom, 3 FULL bathrooms, the laundry room is on the main level for convenience, plus ALL major expenses are complete! It’s also located in the coveted Fort Osage School District outside of Independence City Limits in Unincorporated Jackson County. There is plenty of room for family gatherings as the kitchen walks out to the enormous 15x 10 deck then down to the 26x 12 concrete patio complete with a brick firepit. The sizeable great room has a custom stone fireplace with an electric gas starter for ambiance and warmth at the flip of a switch. The 14x 12 master bedroom offers a substantial shower with dual seating, a walk-in closet, and an accommodating separate make-up vanity with a window for natural light. The finished downstairs 34x 14 family room is perfect for entertaining and walks out to the backyard with a wood privacy fence. The 4th non-conforming bedroom is separate from the main family room and could also flex as a private office if needed. The 3rd full bathroom has been completely remodeled with a custom tiled walk-in shower with bench seating. Need additional garage space for storage OR to work on projects? The basement has an additional overhead door with 15x 11 workspace PLUS the upper 2 car garage offers flexible space. The deck and exterior has been freshly painted/ sealed/ caulked/ exterior trim wood rot replaced/ July 2024, new 40 gallon hot water heater 2023, new quality neutral carpet installed downstairs, complete asphalt roofing system installed 2017, and new HVAC installed 2014. Come buy today and I promise you won’t be disappointed! This is definitely a must see solid home that will check off ALL the "must have" boxes for you!
Location
State MO
County Jackson
Rooms
Other Rooms Family Room, Main Floor BR, Main Floor Master, Workshop
Basement Finished, Full, Inside Entrance, Sump Pump, Walk Out
Interior
Interior Features Ceiling Fan(s), Pantry, Stained Cabinets, Vaulted Ceiling, Walk-In Closet(s)
Heating Forced Air
Cooling Electric
Fireplaces Number 1
Fireplaces Type Gas Starter, Great Room, Heat Circulator
Fireplace Y
Appliance Dishwasher, Disposal, Exhaust Hood, Microwave, Refrigerator, Free-Standing Electric Oven, Stainless Steel Appliance(s)
Laundry Laundry Room, Main Level
Exterior
Exterior Feature Firepit, Storm Doors
Garage true
Garage Spaces 3.0
Fence Privacy, Wood
Roof Type Composition
Building
Lot Description Treed
Entry Level Ranch,Reverse 1.5 Story
Sewer City/Public
Water Public
Structure Type Frame
Schools
Elementary Schools Blue Hills
Middle Schools Fire Prairie
High Schools Fort Osage
School District Fort Osage
Others
Ownership Private
Acceptable Financing Cash, Conventional, FHA, VA Loan
Listing Terms Cash, Conventional, FHA, VA Loan
Special Listing Condition As Is
Read Less
Want to know what your home might be worth? Contact us for a FREE valuation!

Our team is ready to help you sell your home for the highest possible price ASAP







