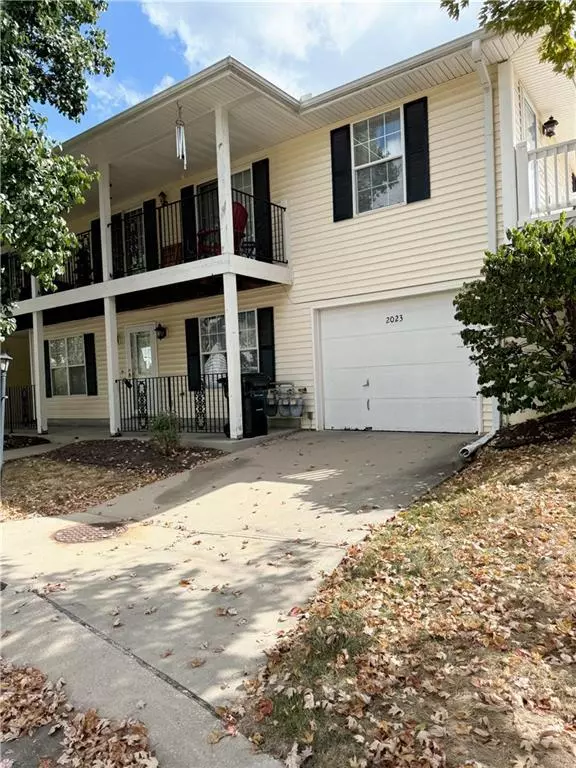$187,500
$187,500
For more information regarding the value of a property, please contact us for a free consultation.
2023 S Hummel DR Independence, MO 64055
2 Beds
2 Baths
1,513 SqFt
Key Details
Sold Price $187,500
Property Type Multi-Family
Sub Type Condominium
Listing Status Sold
Purchase Type For Sale
Square Footage 1,513 sqft
Price per Sqft $123
Subdivision Bellevista Condominiums
MLS Listing ID 2510639
Sold Date 10/28/24
Style Traditional
Bedrooms 2
Full Baths 2
HOA Fees $330/mo
Originating Board hmls
Year Built 1998
Annual Tax Amount $1,737
Lot Size 1,555 Sqft
Acres 0.03569789
Property Description
Welcome to your new condo! This exceptionally well maintained condo is located at ground level, so there are NO steps, has 2 large bedrooms, 2 full baths, living room, family room and a "bonus" recreation room! The front living room has a slider that walks out to the front covered patio and is so light and bright! The family room has a beautiful gas fireplace with built-ins on each side. There's ample space in this room to also have a dining area! The recreation room is huge, has a slider that walks out to the back covered deck, that over looks the cute "duck" pond, a perfect place for morning coffee or a cold drink after a long, hard day. The laundry room (includes washer & dryer) is in the rec room, so convenient! The kitchen has tons of cabinet and counter space, with lazy Susans in each lower corner, breakfast bar and a large pantry. All appliances, including refrigerator stay with the property. The primary bedroom is very spacious, has a fabulous walk-in closet and ensuite bath with double vanity, tub and shower. The secondary bedroom is also spacious and has access to the second full bath. If you're looking for an amazing home with little to no exterior maintenance, this is it! Your new condo is ready for you to move in and enjoy! Buyer and/or buyer's agent should verify room sizes, schools, etc.
Location
State MO
County Jackson
Rooms
Other Rooms Family Room, Formal Living Room, Main Floor Master, Recreation Room
Basement Slab
Interior
Interior Features All Window Cover, Ceiling Fan(s), Pantry, Walk-In Closet(s)
Heating Forced Air
Cooling Gas
Flooring Carpet, Luxury Vinyl Plank, Vinyl
Fireplaces Number 1
Fireplaces Type Family Room, Gas Starter
Fireplace Y
Appliance Dishwasher, Disposal, Dryer, Microwave, Refrigerator, Built-In Electric Oven, Washer
Laundry Main Level
Exterior
Exterior Feature Storm Doors
Garage true
Garage Spaces 1.0
Amenities Available Community Center, Party Room
Roof Type Composition
Building
Entry Level Ranch
Sewer City/Public
Water Public
Structure Type Frame,Vinyl Siding
Schools
High Schools Truman
School District Independence
Others
HOA Fee Include Building Maint,Lawn Service,Roof Repair,Snow Removal,Street,Trash,Water
Ownership Estate/Trust
Acceptable Financing Cash, Conventional, FHA, VA Loan
Listing Terms Cash, Conventional, FHA, VA Loan
Read Less
Want to know what your home might be worth? Contact us for a FREE valuation!

Our team is ready to help you sell your home for the highest possible price ASAP







