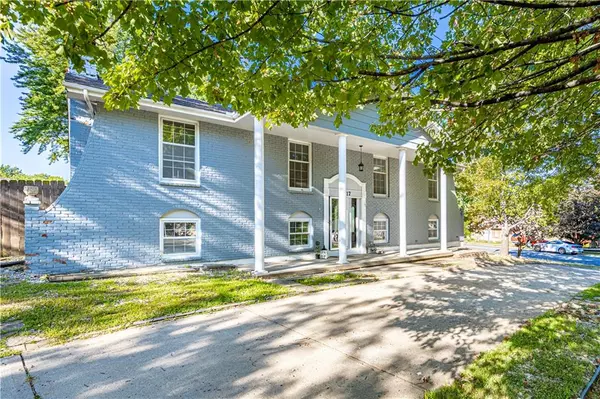$215,000
$215,000
For more information regarding the value of a property, please contact us for a free consultation.
2017 N LAZY BRANCH RD Independence, MO 64058
3 Beds
3 Baths
1,723 SqFt
Key Details
Sold Price $215,000
Property Type Single Family Home
Sub Type Single Family Residence
Listing Status Sold
Purchase Type For Sale
Square Footage 1,723 sqft
Price per Sqft $124
Subdivision Salem East
MLS Listing ID 2507003
Sold Date 10/28/24
Style Traditional
Bedrooms 3
Full Baths 2
Half Baths 1
Originating Board hmls
Year Built 1975
Annual Tax Amount $3,080
Lot Size 8,712 Sqft
Acres 0.2
Property Description
Welcome to your future dream home! This cozy 3-bedroom, 2.5 -bathroom residence is brimming with character and ready for your personal touch. Nestled on a huge corner lot with a circle drive, this property offers a fantastic opportunity to roll up your sleeves and bring your vision to life. Enjoy a spacious living room with ample natural light and a versatile layout perfect for both family gatherings and quiet relaxation. The master bedroom features an en-suite bathroom and a walk-in closet. A large backyard provides plenty of room for gardening, entertaining, or unwinding in your private outdoor retreat. This home is an ideal canvas for those eager to invest some sweat equity and create a personalized haven. With some repairs and updates, this house can become a true gem. Situated in a well-established neighborhood with convenient access to local amenities, schools, and parks, this property offers both charm and practicality.
Location
State MO
County Jackson
Rooms
Other Rooms Family Room
Basement Daylight, Finished
Interior
Interior Features Ceiling Fan(s), Fixer Up, Pantry, Vaulted Ceiling, Walk-In Closet(s)
Heating Forced Air
Cooling Electric
Flooring Luxury Vinyl Plank, Wood
Fireplaces Number 2
Fireplaces Type Family Room, Living Room
Fireplace Y
Appliance Dishwasher, Built-In Electric Oven
Laundry In Basement, Laundry Room
Exterior
Exterior Feature Fixer Up, Storm Doors
Garage true
Garage Spaces 2.0
Fence Privacy
Roof Type Composition
Building
Lot Description Corner Lot, Treed
Entry Level Split Entry
Sewer City/Public
Water Public
Structure Type Brick & Frame,Wood Siding
Schools
Middle Schools Fire Prairie
High Schools Fort Osage
School District Fort Osage
Others
Ownership Investor
Acceptable Financing Cash, Conventional
Listing Terms Cash, Conventional
Special Listing Condition As Is
Read Less
Want to know what your home might be worth? Contact us for a FREE valuation!

Our team is ready to help you sell your home for the highest possible price ASAP







