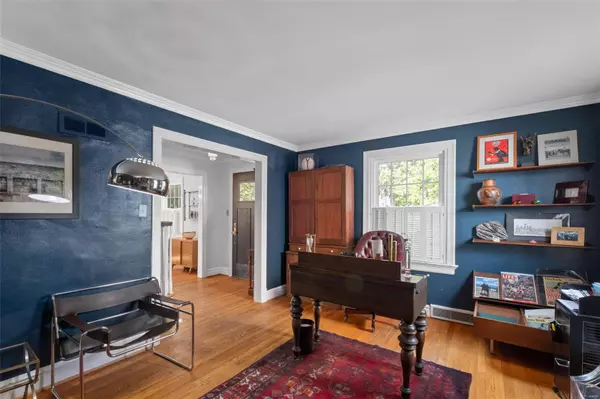$651,000
$599,999
8.5%For more information regarding the value of a property, please contact us for a free consultation.
290 Parkland AVE St Louis, MO 63122
4 Beds
3 Baths
2,202 SqFt
Key Details
Sold Price $651,000
Property Type Single Family Home
Sub Type Residential
Listing Status Sold
Purchase Type For Sale
Square Footage 2,202 sqft
Price per Sqft $295
Subdivision Dickson Place
MLS Listing ID 24056305
Sold Date 10/28/24
Style Other
Bedrooms 4
Full Baths 2
Half Baths 1
Construction Status 86
Year Built 1938
Building Age 86
Lot Size 7,501 Sqft
Acres 0.1722
Lot Dimensions 50x152x50x152
Property Description
Nestled on a picturesque park-like street, this stunning home offers a serene retreat with modern amenities. As you enter the elegant office is tucked away to the left. The open main level boasts a gourmet kitchen with sleek updates, a dining room perfect for entertaining, and a large great room for plenty of seating. Continuing on the main level is a spacious master with a luxurious ensuite featuring a tile shower and freestanding tub. A convenient powder room and laundry area finish out the main level. Ascend the beautiful wood staircase to discover an updated bathroom and three generously sized bedrooms with wood flooring. The full walkout unfinished basement has a great space for a workshop and plenty of storage. Outside the home features a large covered deck with plenty of space for ample seating and a detached 1 car garage. Step into the certified prairie in the backyard and smell the flowers, the trees will soon bear fruits! Apple, cherry, peach, nectarine and plums.
Location
State MO
County St Louis
Area Kirkwood
Rooms
Basement Concrete, Full, Unfinished, Walk-Out Access
Interior
Interior Features Bookcases, Special Millwork, Walk-in Closet(s), Some Wood Floors
Heating Forced Air
Cooling Electric
Fireplaces Number 1
Fireplaces Type Woodburning Fireplce
Fireplace Y
Appliance Dishwasher, Disposal, Stainless Steel Appliance(s)
Exterior
Parking Features true
Garage Spaces 1.0
Private Pool false
Building
Lot Description Fencing
Story 1.5
Sewer Public Sewer
Water Public
Architectural Style Colonial
Level or Stories One and One Half
Construction Status 86
Schools
Elementary Schools North Glendale Elem.
Middle Schools Nipher Middle
High Schools Kirkwood Sr. High
School District Kirkwood R-Vii
Others
Ownership Private
Acceptable Financing Cash Only, Conventional, VA
Listing Terms Cash Only, Conventional, VA
Special Listing Condition None
Read Less
Want to know what your home might be worth? Contact us for a FREE valuation!

Our team is ready to help you sell your home for the highest possible price ASAP
Bought with Carole Bernsen






