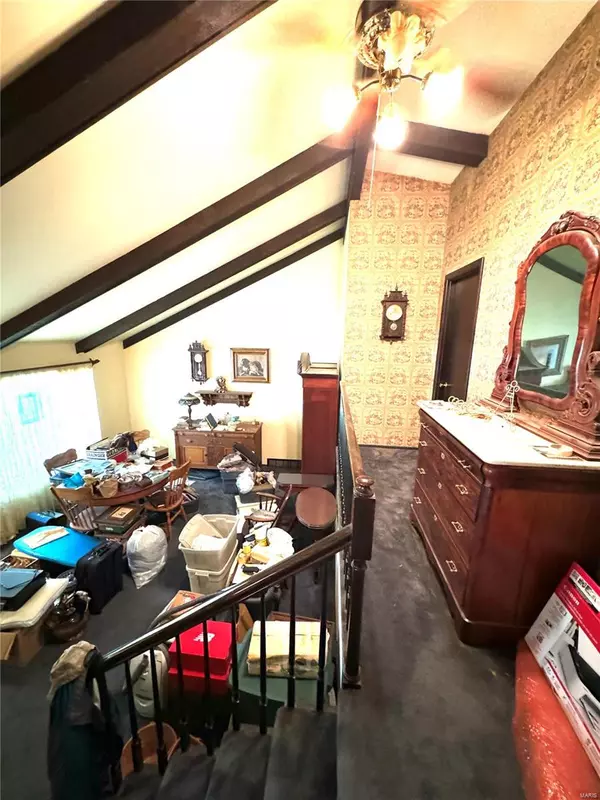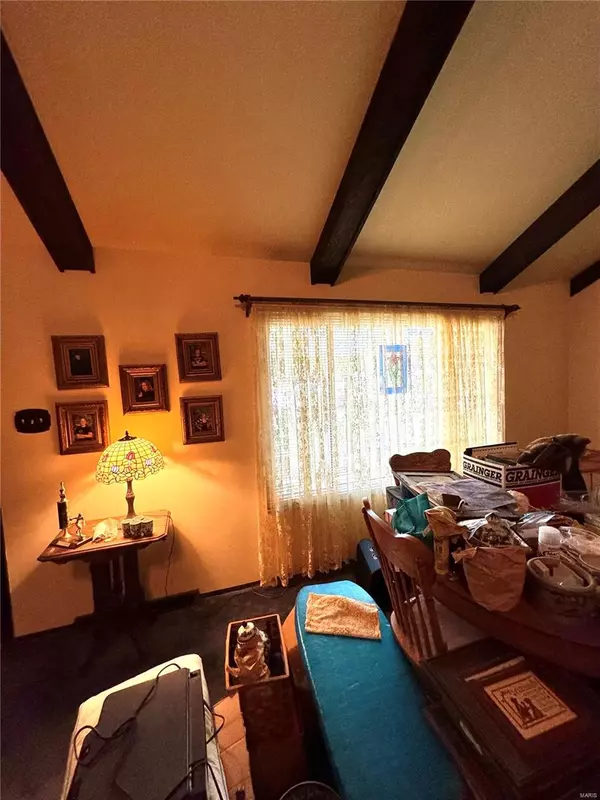$149,000
$170,000
12.4%For more information regarding the value of a property, please contact us for a free consultation.
12265 Space DR Florissant, MO 63033
3 Beds
2 Baths
2,240 SqFt
Key Details
Sold Price $149,000
Property Type Single Family Home
Sub Type Residential
Listing Status Sold
Purchase Type For Sale
Square Footage 2,240 sqft
Price per Sqft $66
Subdivision Parker Estates 4
MLS Listing ID 24024073
Sold Date 10/29/24
Style Quad-Level
Bedrooms 3
Full Baths 2
Construction Status 63
Year Built 1961
Building Age 63
Lot Size 0.344 Acres
Acres 0.3444
Lot Dimensions 100x150
Property Description
Bring your investors! Seller is debating accepting investor offer/putting on market. VERY unique house with lots of finished Sq. Footage. Brick home, carpeted and all 3 beds and living have hardwood under carpet (owner says wood is in good condition). Living & all 3 bedrooms have vaulted ceilings. Vinyl windows and brick in good condition. Roof 12 years old undocumented. HVAC new in 2021, Water heater 2012. Aluminum Fascia and Soffit. Oversized 2 car garage. Level private yard .34 acres.
**Walk in to the main level where you have kitchen, dining and living. Half a flight of stairs up are 3 good sized bedrooms with large closets (all bedrooms have vaulted ceilings) plus full bath. Half a flight down from main level you have the finished walkout basement with a functional wood burning fireplace and another full bathroom (could easily add 2 addt. bedrooms). Down ANOTHER 1/2 flight into the SECOND finished basement!
If we list we will list at $170k. ARV $250k-ish plus 2nd bsmt value)
Location
State MO
County St Louis
Area Hazelwood Central
Rooms
Basement Concrete, Bathroom in LL, Fireplace in LL, Full, Rec/Family Area, Walk-Out Access
Interior
Interior Features Open Floorplan, Special Millwork, Vaulted Ceiling, Some Wood Floors
Heating Forced Air
Cooling Electric
Fireplaces Number 1
Fireplaces Type Woodburning Fireplce
Fireplace Y
Appliance Dishwasher, Disposal, Dryer, Ice Maker, Microwave, Gas Oven, Refrigerator
Exterior
Garage true
Garage Spaces 2.0
Amenities Available Workshop Area
Private Pool false
Building
Lot Description Backs to Comm. Grnd, Level Lot, Park View, Partial Fencing
Sewer Public Sewer
Water Public
Architectural Style Traditional
Level or Stories Multi/Split
Structure Type Brick
Construction Status 63
Schools
Elementary Schools Townsend Elem.
Middle Schools Central Middle
High Schools Hazelwood Central High
School District Hazelwood
Others
Ownership Private
Acceptable Financing Cash Only, Conventional, FHA, VA
Listing Terms Cash Only, Conventional, FHA, VA
Special Listing Condition Owner Occupied, None
Read Less
Want to know what your home might be worth? Contact us for a FREE valuation!

Our team is ready to help you sell your home for the highest possible price ASAP
Bought with Amanda Campise






