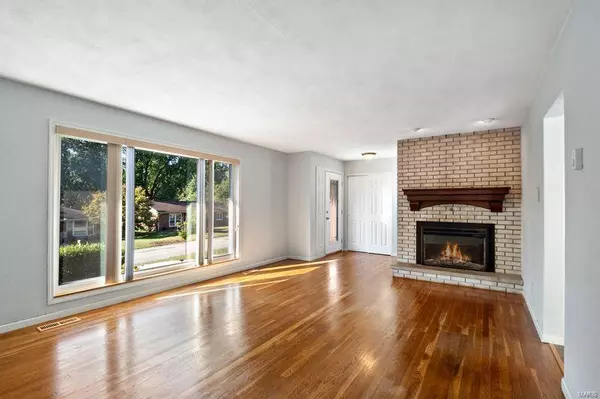$237,155
$229,900
3.2%For more information regarding the value of a property, please contact us for a free consultation.
16 Lakeshire DR Fairview Heights, IL 62208
3 Beds
3 Baths
2,570 SqFt
Key Details
Sold Price $237,155
Property Type Single Family Home
Sub Type Residential
Listing Status Sold
Purchase Type For Sale
Square Footage 2,570 sqft
Price per Sqft $92
Subdivision V F Schrader Assessment
MLS Listing ID 24060854
Sold Date 10/30/24
Style Ranch
Bedrooms 3
Full Baths 2
Half Baths 1
Construction Status 59
Year Built 1965
Building Age 59
Lot Size 0.290 Acres
Acres 0.29
Lot Dimensions 142x90
Property Description
Wow, you're going to love this move in ready brick ranch home with 3 bedrooms, 2.5 baths and lots of updates! This home has fantastic curb appeal and even features a small garden pond right off the front porch. Inside you'll find beautiful wood floors throughout all 3 bedrooms and also the living room that is anchored by a floor to ceiling brick fireplace with an electric insert, and huge picture window letting in tons of natural light. The spacious eat-in kitchen has maple cabinets, pantry, and newer SS appliances. Walk out the sliding glass doors to find a raised patio that sits above the tuck under 2 car garage and will be a great space to unwind and entertain! The primary bedroom has an attached 1/2 bath while both guest beds share the full hall bath w/ a heated floor. Step downstairs to find a huge rec room with a great bar with built in single tap keg system +2 bonus rooms that could be extra sleeping areas and 2nd full beautifully updated bath! Property being sold as-is.
Location
State IL
County St Clair-il
Rooms
Basement Bathroom in LL, Fireplace in LL, Partially Finished, Concrete, Rec/Family Area, Sleeping Area, Sump Pump, Walk-Out Access
Interior
Interior Features Bookcases, Some Wood Floors
Heating Other
Cooling Electric
Fireplaces Number 2
Fireplaces Type Electric, Woodburning Fireplce
Fireplace Y
Appliance Dishwasher, Disposal, Microwave, Electric Oven, Refrigerator, Stainless Steel Appliance(s)
Exterior
Garage true
Garage Spaces 2.0
Waterfront false
Private Pool false
Building
Lot Description Backs to Open Grnd, Level Lot
Story 1
Sewer Public Sewer
Water Public
Architectural Style Traditional
Level or Stories One
Structure Type Brick Veneer
Construction Status 59
Schools
Elementary Schools Grant Dist 110
Middle Schools Grant Dist 110
High Schools Belleville High School-East
School District Grant Dist 110
Others
Ownership Private
Acceptable Financing Cash Only, Conventional, FHA, USDA, VA
Listing Terms Cash Only, Conventional, FHA, USDA, VA
Special Listing Condition Homestead Improve, Owner Occupied, None
Read Less
Want to know what your home might be worth? Contact us for a FREE valuation!

Our team is ready to help you sell your home for the highest possible price ASAP
Bought with Karrie Stahl






