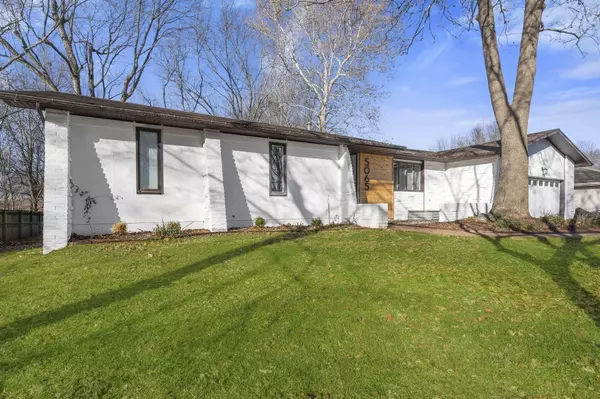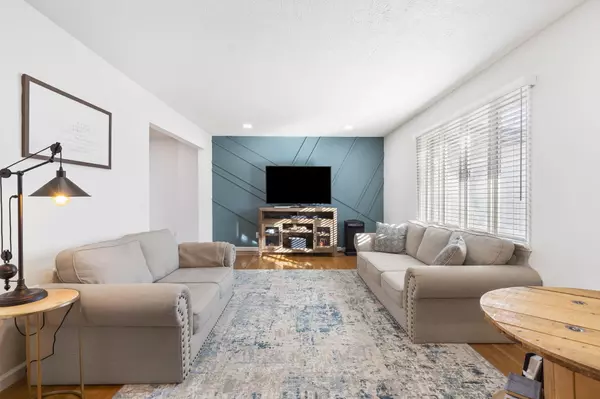$440,000
$440,000
For more information regarding the value of a property, please contact us for a free consultation.
5065 S Sycamore AVE Springfield, MO 65810
5 Beds
3 Baths
3,764 SqFt
Key Details
Sold Price $440,000
Property Type Single Family Home
Sub Type Single Family Residence
Listing Status Sold
Purchase Type For Sale
Square Footage 3,764 sqft
Price per Sqft $116
Subdivision Walnut Hill Hts
MLS Listing ID SOM60234774
Sold Date 02/06/23
Style Two Story
Bedrooms 5
Full Baths 3
Construction Status No
Total Fin. Sqft 3764
Originating Board somo
Rental Info No
Year Built 1975
Annual Tax Amount $1,746
Tax Year 2021
Lot Size 0.340 Acres
Acres 0.34
Lot Dimensions 100X150
Property Description
One owner's out-of-state move is another's opportunity! This is a beautifully remodeled home in southwest Springfield offering a walkout basement, granite countertops, open concept space, vaulted ceilings, and custom cabinets. Located on a peaceful dead-end street, this home sees very little through-traffic. With a large mud room, formal living space and five bedrooms, the home offers an abundance of functional square footage. On the main level you'll find three bedrooms including a large master suite with balcony access and an LG wash-tower in the master closet. The basement offers a generously sized family room with an attached wet-bar, pantry, and full bathroom. Ample storage space, a second laundry room, and a large bedroom with walkout access and a fireplace can also be found downstairs. Off the generously sized back deck is a fully fenced yard, mature trees and newly installed septic access. Recent upgrades to the home also include new blinds throughout, and a whole-home water filtration system installed by Moore Water and Air. The refrigerator, washer/dryer and dining table are included in the sale if desired. Don't miss this opportunity at a fantastic Springfield home.
Location
State MO
County Greene
Area 3764
Direction From W Republic Rd, turn left onto S Scenic Ave. From S Scenic Ave, turn right onto Weaver Rd, then turn left onto S Sycamore Ave.
Rooms
Other Rooms Family Room - Down, Formal Living Room, Office
Basement Bath/Stubbed, Concrete, Exterior Entry, Finished, Interior Entry, Plumbed, Storage Space, Sump Pump, Walk-Out Access, Full
Dining Room Dining Room, Island, Kitchen Bar, Kitchen/Dining Combo
Interior
Interior Features Granite Counters, Smoke Detector(s), Vaulted Ceiling(s), Walk-In Closet(s), Walk-in Shower, Wet Bar
Heating Central, Fireplace(s), Forced Air
Cooling Ceiling Fan(s), Central Air
Flooring Carpet, Hardwood, Tile
Fireplaces Type Basement, Kitchen, Wood Burning
Equipment Water Filtration
Fireplace No
Appliance Electric Cooktop, Dishwasher, Disposal, Dryer, Exhaust Fan, Free-Standing Electric Oven, Gas Water Heater, Washer
Heat Source Central, Fireplace(s), Forced Air
Laundry In Basement
Exterior
Exterior Feature Rain Gutters
Parking Features Driveway
Garage Spaces 2.0
Carport Spaces 2
Fence Chain Link, Wood
Waterfront Description None
Garage Yes
Building
Lot Description Trees
Story 2
Foundation Permanent, Poured Concrete
Sewer Septic Tank
Water Public
Architectural Style Two Story
Structure Type Brick,Hardboard Siding
Construction Status No
Schools
Elementary Schools Sgf-Mcbride/Wilson'S Cre
Middle Schools Sgf-Cherokee
High Schools Sgf-Kickapoo
Others
Association Rules None
Acceptable Financing Cash, Conventional, FHA, VA
Listing Terms Cash, Conventional, FHA, VA
Read Less
Want to know what your home might be worth? Contact us for a FREE valuation!

Our team is ready to help you sell your home for the highest possible price ASAP
Brought with Brett Reinhart Murney Associates - Primrose






