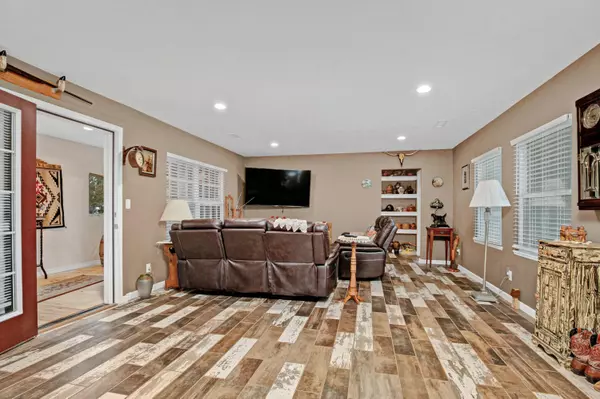$335,000
$335,000
For more information regarding the value of a property, please contact us for a free consultation.
366 E 315th RD Humansville, MO 65674
3 Beds
2 Baths
1,765 SqFt
Key Details
Sold Price $335,000
Property Type Single Family Home
Sub Type Single Family Residence
Listing Status Sold
Purchase Type For Sale
Square Footage 1,765 sqft
Price per Sqft $189
MLS Listing ID SOM60205288
Sold Date 06/07/22
Style One Story,Ranch
Bedrooms 3
Full Baths 2
Construction Status No
Total Fin. Sqft 1765
Originating Board somo
Rental Info No
Year Built 1965
Annual Tax Amount $1,222
Tax Year 2020
Lot Size 4.770 Acres
Acres 4.77
Lot Dimensions irregular
Property Description
3bed, 2 bath ranch home on 4.77 acres with 2 car attached garage and 2 Car detached garage/shop. Home was built in 1965 and major remodelling in 2019. Remodel included new roof, new HVAC, reconfigured roof line, new siding, flooring, Breakfast bar, Kitchen Cabinets, vinyl windows, spray foam insulation and security system. Garage/Shop building ( 26x36) that has 2 - leantos (10x30- side and 16x36 on the backside also a 4ft overhange on the front). The shop has plumbing in place for a Bathroom with walk in shower. Shop has a built in grilling/outdoor entertaining area in the smaller leanto. Privacy fenced and gated driveway. House also has a 8x31 sunroom (Not heated or cooled).
Location
State MO
County Polk
Area 1765
Direction Take Hwy 13 north to right (North) on Hwy 123, follow Hwy 123 through town to right (East) on 315th Road (also known as Fannie Street) to house on the right (south).
Rooms
Other Rooms Sun Room
Dining Room Kitchen/Dining Combo
Interior
Interior Features Air Filter, Fire/Smoke Detector, Security System, Smoke Detector(s), Walk-In Closet(s)
Heating Heat Pump
Cooling Ceiling Fan(s), Heat Pump
Flooring Carpet, Hardwood, Tile
Fireplaces Type None
Fireplace No
Appliance Dishwasher, Electric Water Heater, Exhaust Fan, Free-Standing Electric Oven, Microwave, Refrigerator
Heat Source Heat Pump
Laundry Main Floor
Exterior
Garage Circular Driveway, Driveway, Garage Door Opener, Garage Faces Front, Gravel, Heated Garage, Paved
Carport Spaces 2
Garage Description 2
Fence Partial, Privacy, Wrought Iron
Waterfront Description None
View Y/N No
Roof Type Composition
Street Surface Chip And Seal
Garage Yes
Building
Lot Description Acreage, Paved Frontage, Trees, Wooded/Cleared Combo
Story 1
Foundation Block, Crawl Space, Poured Concrete
Sewer Septic Tank
Water Private Well
Architectural Style One Story, Ranch
Structure Type Vinyl Siding
Construction Status No
Schools
Elementary Schools Humansville
Middle Schools Humansville
High Schools Humansville
Others
Association Rules None
Acceptable Financing Cash, Conventional, FHA, USDA/RD, VA
Listing Terms Cash, Conventional, FHA, USDA/RD, VA
Read Less
Want to know what your home might be worth? Contact us for a FREE valuation!

Our team is ready to help you sell your home for the highest possible price ASAP
Brought with John Rummel Stockton Lake Properties, LLC






