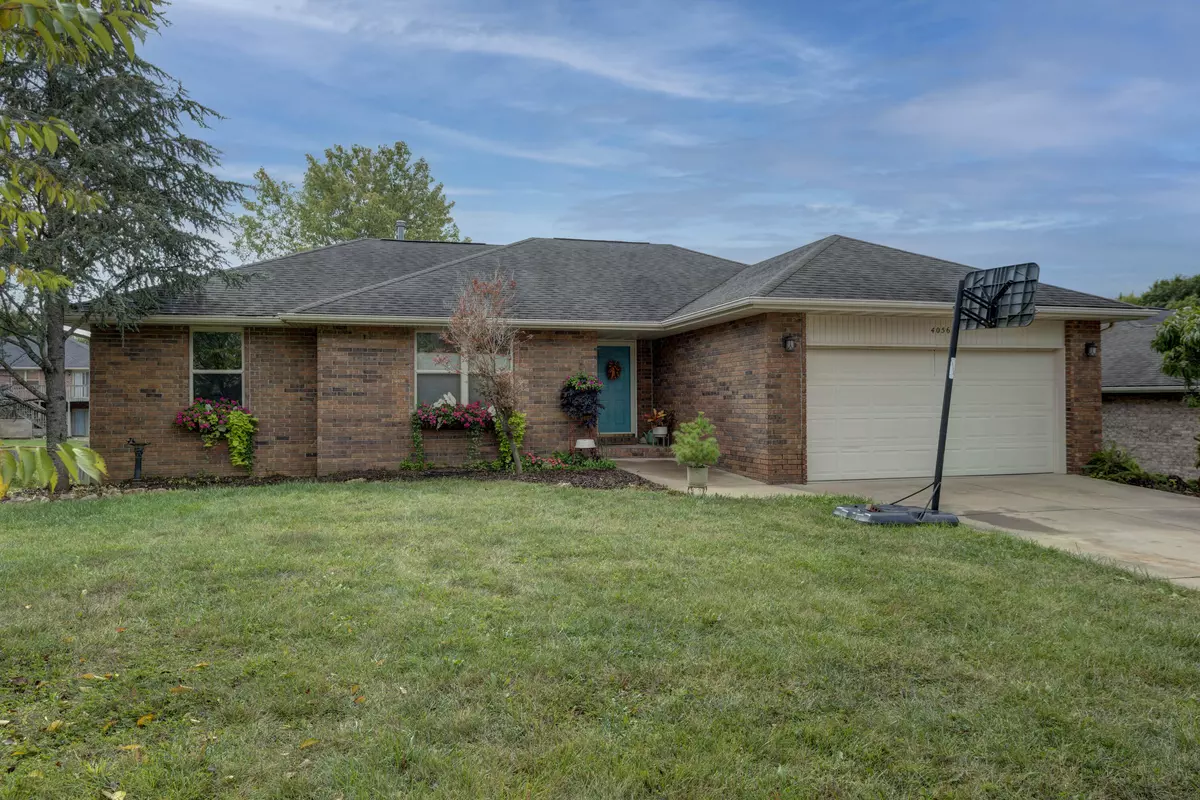$229,900
$229,900
For more information regarding the value of a property, please contact us for a free consultation.
4056 W Falcon DR Battlefield, MO 65619
3 Beds
2 Baths
1,363 SqFt
Key Details
Sold Price $229,900
Property Type Single Family Home
Sub Type Single Family Residence
Listing Status Sold
Purchase Type For Sale
Square Footage 1,363 sqft
Price per Sqft $168
Subdivision Eagleridge Hts
MLS Listing ID SOM60202362
Sold Date 11/16/21
Style Ranch
Bedrooms 3
Full Baths 2
Total Fin. Sqft 1363
Originating Board somo
Rental Info No
Year Built 2000
Annual Tax Amount $2,097
Tax Year 2020
Lot Size 10,454 Sqft
Acres 0.24
Lot Dimensions 72X145
Property Description
If you're looking for an all brick walkout basement home in Kickapoo schools, then look no further than 4056 W Falcon Dr. The basement is still technically unfinished/partially finished, but doubles the usable space in the home. Plus there's a 3rd bath already stubbed in down there so it wouldn't take too much to make it a full finished basement. Up on the main level, there's new luxury vinyl plank in the living room, hall, kitchen and dining, as well as new carpeting and fresh paint nearly everywhere else. Don't miss this opportunity to build some easy sweat equity. Call your favorite REALTOR today to schedule a showing.
Location
State MO
County Greene
Area 2726
Direction West Republic Rd to Farm Rd 125 (between Dollar General and McDonalds) go south to the T. left on FR 172 then curve to head south on Ridgeview 2 blocks to right on Falcon Dr. Continue on Falcon Dr to the next to last house on the left.
Rooms
Basement Bath/Stubbed, Storage Space, Unfinished, Utility, Walk-Out Access, Full
Dining Room Kitchen/Dining Combo
Interior
Interior Features Cable Available, High Speed Internet, Internet - Cable, Laminate Counters, Smoke Detector(s), Tray Ceiling(s), W/D Hookup, Walk-In Closet(s)
Heating Central, Forced Air
Cooling Attic Fan, Ceiling Fan(s), Central Air
Flooring Carpet, See Remarks, Vinyl
Fireplaces Type Living Room, Wood Burning
Equipment Water Filtration
Fireplace No
Appliance Dishwasher, Disposal, Free-Standing Electric Oven, Gas Water Heater, Refrigerator, Water Softener Owned
Heat Source Central, Forced Air
Laundry In Basement
Exterior
Exterior Feature Rain Gutters, Storm Door(s)
Garage Driveway, Garage Door Opener, Garage Faces Front
Garage Spaces 2.0
Carport Spaces 2
Waterfront Description None
Roof Type Composition
Street Surface Asphalt
Garage Yes
Building
Lot Description Curbs, Landscaping
Story 1
Foundation Poured Concrete
Sewer Public Sewer
Water City
Architectural Style Ranch
Structure Type Brick,Vinyl Siding
Schools
Elementary Schools Sgf-Mcbride/Wilson'S Cre
Middle Schools Sgf-Cherokee
High Schools Sgf-Kickapoo
Others
Association Rules None
Acceptable Financing Cash, Conventional, FHA, VA
Listing Terms Cash, Conventional, FHA, VA
Read Less
Want to know what your home might be worth? Contact us for a FREE valuation!

Our team is ready to help you sell your home for the highest possible price ASAP
Brought with Mark Stewart Keller Williams






