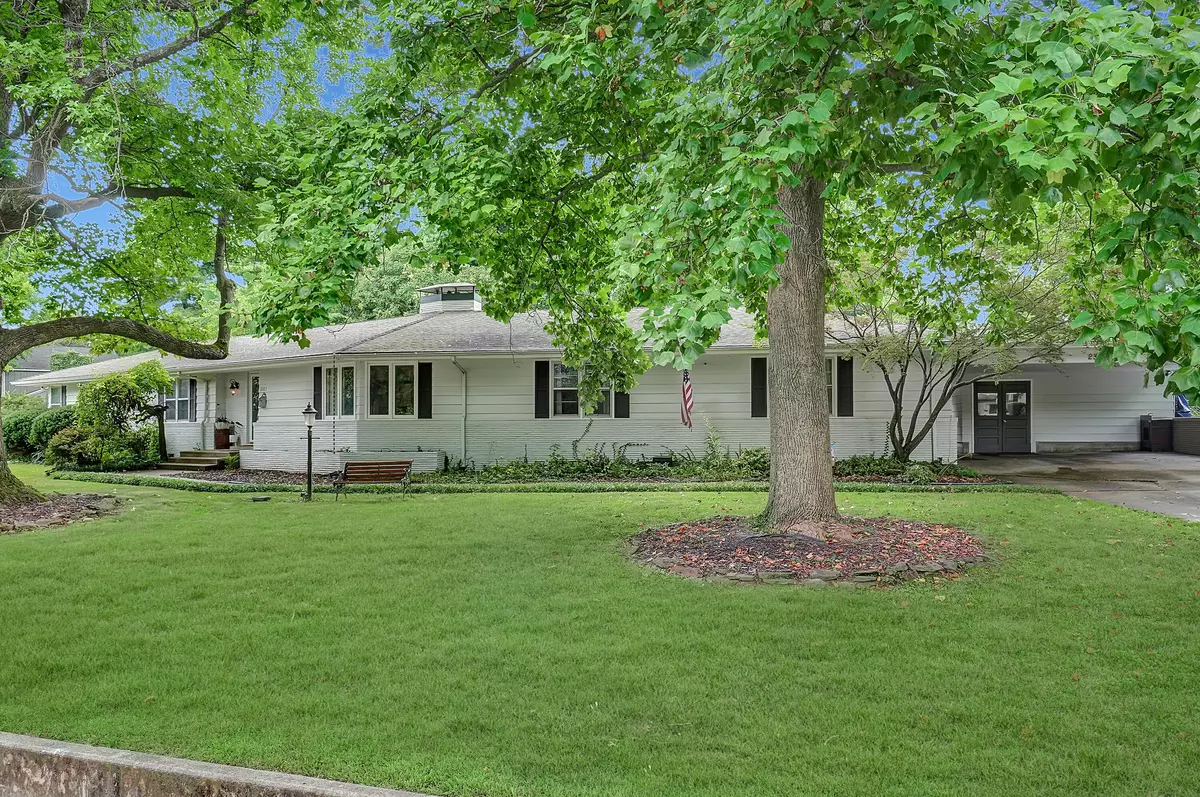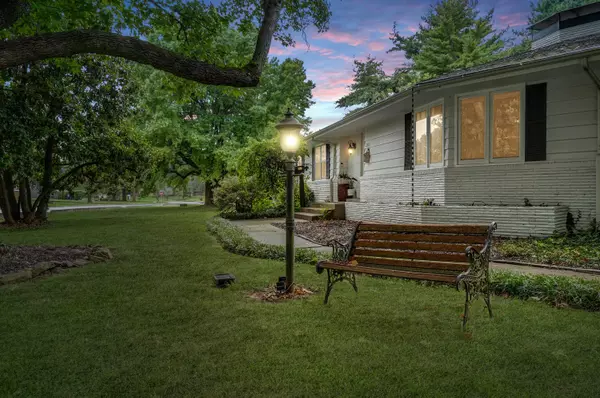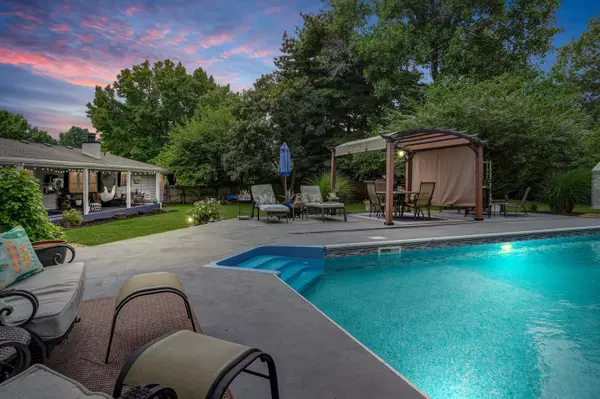$340,000
$340,000
For more information regarding the value of a property, please contact us for a free consultation.
2323 S Terrace DR Springfield, MO 65804
3 Beds
2 Baths
2,492 SqFt
Key Details
Sold Price $340,000
Property Type Single Family Home
Sub Type Single Family Residence
Listing Status Sold
Purchase Type For Sale
Square Footage 2,492 sqft
Price per Sqft $136
Subdivision Brentwood Terr
MLS Listing ID SOM60202334
Sold Date 12/13/21
Style One Story,Ranch
Bedrooms 3
Full Baths 2
Total Fin. Sqft 2492
Originating Board somo
Rental Info No
Year Built 1934
Annual Tax Amount $1,955
Tax Year 2020
Lot Size 0.560 Acres
Acres 0.56
Lot Dimensions 149X165
Property Description
*GREAT NEW PRICE!!*This is it! Your Mid Century Modern home in Brentwood with a pool! And better yet, it's all one level and the pool is Salt Water!At almost 2500 sq ft, you'll find 3 bedrooms, plus office, 2 bathrooms, 2 living areas, a Formal dining room, 2 fireplaces, a huge covered porch, large privacy fenced backyard, Pool Shed and Workshop/storage Garage, extra parking on the 2nd driveway, beautiful mature trees line the lot, including a beautiful magnolia tree with gorgeous white flowers. Step inside to no carpet anywhere! This home boasts engineered hardwoods, tile and luxury vinyl. Enjoy granite kitchen counters with tile backsplash. A new smart wifi refrigerator is included along with the washer and dryer! Step outside and enjoy the porch swing while watching your fiends and family play in the pool. This home boasts all the character and charm of a home built in the 1930's with modern updates and amenities to accommodate today's lifestyle. The location is ideal, just minutes to coffee shops, shopping, restaurants, you name it! Call today, this one won't last long! *Owner/Agent*Will consider short term lease purchase!
Location
State MO
County Greene
Area 2492
Direction From Glenstone and Sunset, head east on Sunset, turn north on Brentwood BLVD to home on Left.
Rooms
Other Rooms Family Room, Hearth Room, Living Areas (2), Office, Pantry, Workshop
Dining Room Formal Dining, Kitchen/Dining Combo
Interior
Interior Features Carbon Monoxide Detector(s), Granite Counters, High Speed Internet, Smoke Detector(s), W/D Hookup, Walk-In Closet(s), Walk-in Shower
Heating Central, Fireplace(s), Forced Air
Cooling Attic Fan, Ceiling Fan(s), Central Air
Flooring Engineered Hardwood, Tile, Vinyl
Fireplaces Type Dining Room, Family Room, Two or More, Wood Burning
Fireplace No
Appliance Dishwasher, Disposal, Dryer, Free-Standing Electric Oven, Gas Water Heater, Microwave, Refrigerator, Washer
Heat Source Central, Fireplace(s), Forced Air
Laundry Utility Room
Exterior
Exterior Feature Rain Gutters
Parking Features Carport, Covered, Driveway, Parking Space, Workshop in Garage
Garage Spaces 2.0
Fence Full, Privacy, Wood
Pool In Ground
Waterfront Description None
Roof Type Composition
Garage Yes
Building
Lot Description Curbs, Landscaping, Level, Trees
Story 1
Foundation Crawl Space, Vapor Barrier
Sewer Public Sewer
Water City
Architectural Style One Story, Ranch
Structure Type Brick,Lap Siding
Schools
Elementary Schools Sgf-Field
Middle Schools Sgf-Pershing
High Schools Sgf-Glendale
Others
Association Rules None
Acceptable Financing Cash, Conventional, FHA, Lease Purchase, See Remarks, VA
Listing Terms Cash, Conventional, FHA, Lease Purchase, See Remarks, VA
Read Less
Want to know what your home might be worth? Contact us for a FREE valuation!

Our team is ready to help you sell your home for the highest possible price ASAP
Brought with Revoir Team LLC ReeceNichols - Springfield






