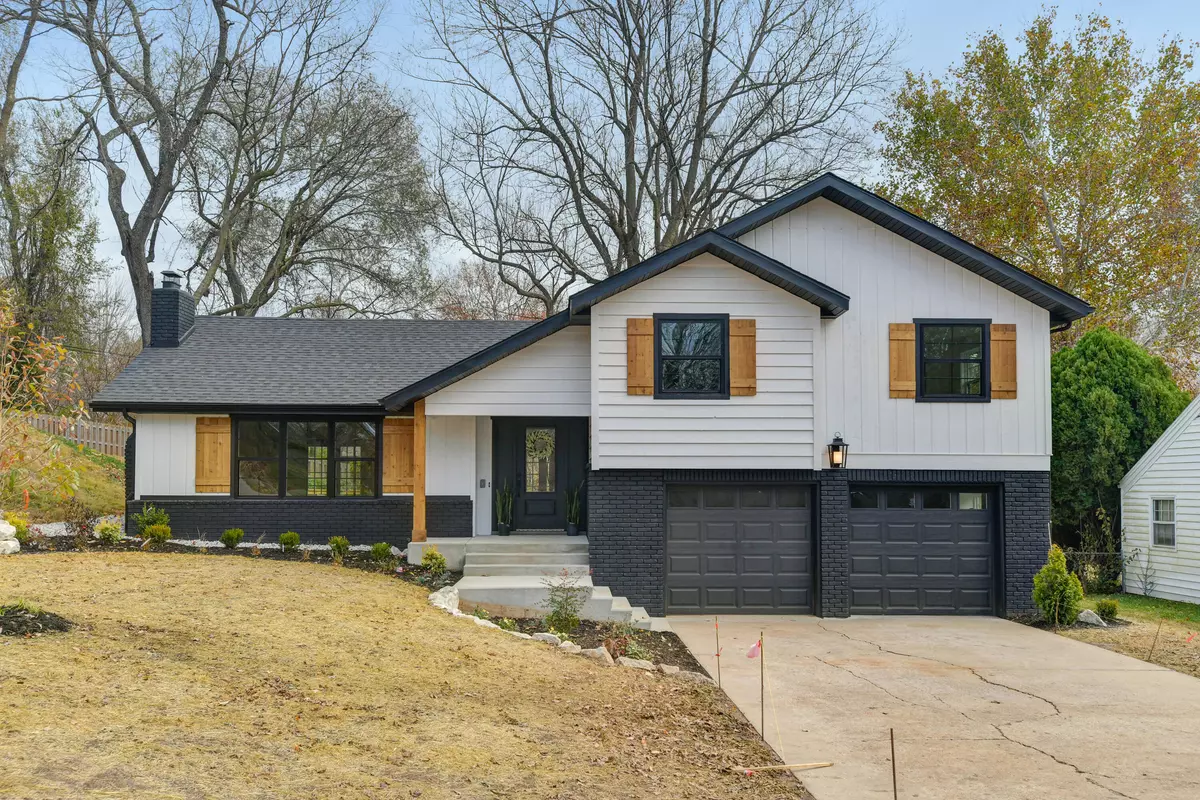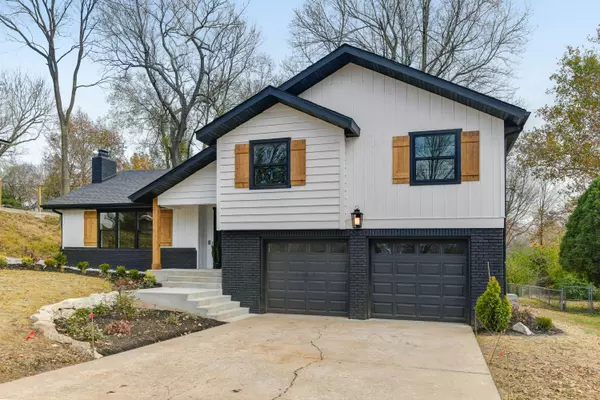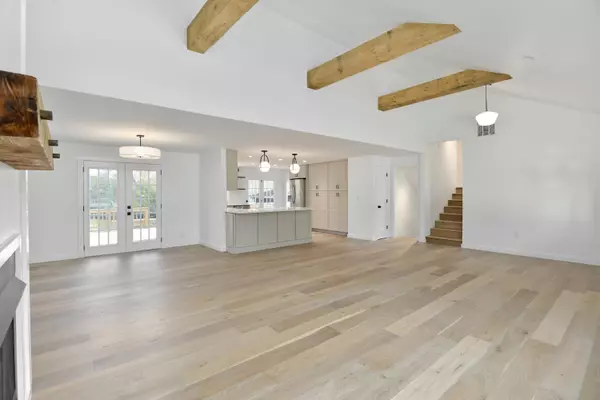$429,000
$429,000
For more information regarding the value of a property, please contact us for a free consultation.
2562 S Luster AVE Springfield, MO 65804
3 Beds
3 Baths
2,367 SqFt
Key Details
Sold Price $429,000
Property Type Single Family Home
Sub Type Single Family Residence
Listing Status Sold
Purchase Type For Sale
Square Footage 2,367 sqft
Price per Sqft $181
Subdivision Brentwood Terr
MLS Listing ID SOM60206085
Sold Date 01/25/22
Style Two Story,Split Level
Bedrooms 3
Full Baths 2
Half Baths 1
Construction Status No
Total Fin. Sqft 2367
Originating Board somo
Rental Info No
Year Built 1960
Annual Tax Amount $1,581
Tax Year 2020
Lot Size 0.260 Acres
Acres 0.26
Lot Dimensions 75X150
Property Description
This beautiful completely remodeled home in Brentwood Terrace will have you throwing your ''House -To Do'' list away and you can't miss the Curb Appeal or Charm. Outside features a NEW roof, windows, paint, garage doors and landscaping. After falling in love with the outdoor character and charm of the neighborhood you will walk into a spacious open floor plan with vaulted celilings and custom finishes throughout. Includes NEW hardwood floors, carpet, lighting, and cabinetry. A designer kitchen with custom cabinets, quartz countertops, new stainless steel appliances and plenty of storage. (Refrigerator and new full size washer and dryer are included). Spacious open floor plan with a drop down to a second living space with guest half bath/laundry room. Upstairs has two large bedrooms, full size guest bathroom and primary bedroom including a beautifully redone primary bathroom with large walk in shower and double vanity. When you are done enjoying the inside you have a large patio and deck to sit back and enjoy or great for entertainment.
Location
State MO
County Greene
Area 2367
Direction North on Glenstone from Battelfield East on Sunset and North on LusterNear corner of Sunset and Luster
Rooms
Other Rooms Living Areas (2)
Dining Room Dining Room, Kitchen Bar, Living/Dining Combo
Interior
Interior Features Beamed Ceilings, High Ceilings, Smoke Detector(s), W/D Hookup, Walk-In Closet(s), Walk-in Shower
Heating Central
Cooling Ceiling Fan(s), Central Air
Flooring Carpet, Hardwood, Tile
Fireplaces Type Great Room
Fireplace No
Appliance Electric Cooktop, Dishwasher, Disposal, Dryer, Ice Maker, Microwave, Refrigerator, Washer
Heat Source Central
Laundry In Garage, Utility Room
Exterior
Exterior Feature Rain Gutters
Parking Features Garage Door Opener
Garage Spaces 2.0
Carport Spaces 2
Fence Chain Link, Wood
Waterfront Description None
Garage Yes
Building
Story 2
Sewer Public Sewer
Water City
Architectural Style Two Story, Split Level
Structure Type Brick,Wood Siding
Construction Status No
Schools
Elementary Schools Sgf-Field
Middle Schools Sgf-Pershing
High Schools Sgf-Glendale
Others
Association Rules None
Acceptable Financing Cash, Conventional, FHA, VA
Listing Terms Cash, Conventional, FHA, VA
Read Less
Want to know what your home might be worth? Contact us for a FREE valuation!

Our team is ready to help you sell your home for the highest possible price ASAP
Brought with Julia Epps Murney Associates - Primrose






