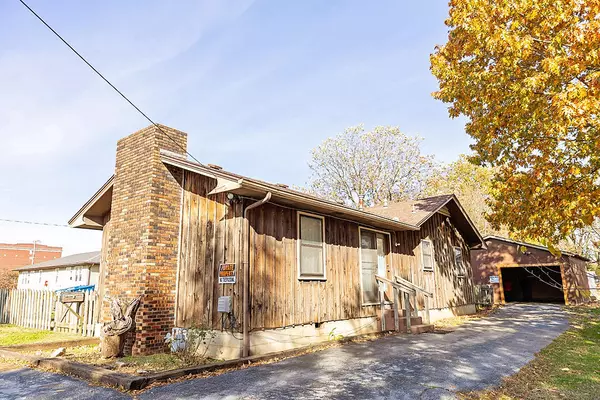$109,900
$109,900
For more information regarding the value of a property, please contact us for a free consultation.
219 W Atlantic ST Springfield, MO 65803
3 Beds
2 Baths
1,422 SqFt
Key Details
Sold Price $109,900
Property Type Single Family Home
Sub Type Single Family Residence
Listing Status Sold
Purchase Type For Sale
Square Footage 1,422 sqft
Price per Sqft $77
Subdivision Union
MLS Listing ID SOM60205564
Sold Date 12/27/21
Style One Story,Traditional
Bedrooms 3
Full Baths 2
Construction Status No
Total Fin. Sqft 1422
Originating Board somo
Rental Info No
Year Built 1968
Annual Tax Amount $691
Tax Year 2020
Lot Size 8,712 Sqft
Acres 0.2
Lot Dimensions 61 x 142
Property Description
Great starter home or investment property. Across the street from Lafayette Park this home has 3 bedrooms, 2 baths oversized 2 car garage, above ground pool and chain link fence around the backyard.
Location
State MO
County Greene
Area 1422
Direction At Grant and Atlantic go east on Atlantic to home.
Rooms
Dining Room Kitchen/Dining Combo
Interior
Interior Features Cable Available, High Speed Internet, Internet - Cable, Internet - DSL, Internet - Satellite, Laminate Counters, W/D Hookup
Heating Central, Forced Air
Cooling Central Air
Flooring Hardwood, Vinyl
Fireplaces Type Insert, Wood Burning
Fireplace No
Appliance Dishwasher, Free-Standing Electric Oven, Gas Water Heater
Heat Source Central, Forced Air
Laundry Utility Room
Exterior
Exterior Feature Cable Access, Rain Gutters, Storm Door(s)
Garage Driveway, Garage Door Opener, Garage Faces Front
Garage Description 2
Fence Chain Link, Wood
Pool Above Ground
Waterfront No
Waterfront Description None
View Y/N false
Roof Type Composition
Street Surface Asphalt
Garage Yes
Building
Lot Description Curbs
Story 1
Foundation Crawl Space, Permanent
Sewer Public Sewer
Water City
Architectural Style One Story, Traditional
Structure Type Cedar
Construction Status No
Schools
Elementary Schools Sgf-Bowerman
Middle Schools Sgf-Reed
High Schools Sgf-Hillcrest
Others
Association Rules None
Acceptable Financing Cash, Conventional
Listing Terms Cash, Conventional
Read Less
Want to know what your home might be worth? Contact us for a FREE valuation!

Our team is ready to help you sell your home for the highest possible price ASAP
Brought with Jan C Preston ReeceNichols - Springfield






