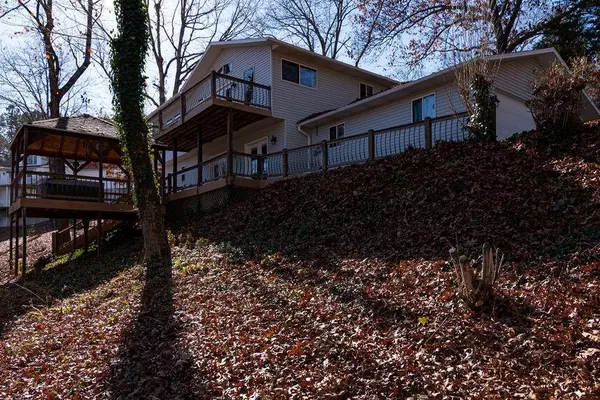$325,000
$325,000
For more information regarding the value of a property, please contact us for a free consultation.
50 High Point Drive Blue Eye, MO 65611
3 Beds
3 Baths
2,079 SqFt
Key Details
Sold Price $325,000
Property Type Single Family Home
Sub Type Single Family Residence
Listing Status Sold
Purchase Type For Sale
Square Footage 2,079 sqft
Price per Sqft $156
Subdivision Leisure Shores
MLS Listing ID SOM60206455
Sold Date 12/28/21
Style Two Story,Cabin,Cottage
Bedrooms 3
Full Baths 3
Total Fin. Sqft 2079
Originating Board somo
Rental Info No
Year Built 1994
Annual Tax Amount $865
Tax Year 2020
Lot Size 0.460 Acres
Acres 0.46
Property Description
Table Rock Lake home with boat slip included! Light and bright, this cozy cottage with fireplace, features open floor plan with ample living space and scenic views of the water and Ozark Mountains. Lots of great upgrades given too, including brand new roof, warm pine ceilings, skylights, media room, granite countertops, and newer kitchen appliances and washer and dryer. Enjoy summer nights overlooking the stars out on the back deck made perfect for barbequing and entertaining. In addition, there's a gazebo with hot tub made ready for just about any type of weather! Attached two-car garage and outdoor storage shed provides plenty of room for vehicles, boat, lake toys, or yard equipment. Plus, a 10x20 boat slip with lift sits down the street only a few minutes away. Some lucky buyer is going to have an awesome next summer! This is the total Table Rock Lake package deal so many hope to find.
Location
State MO
County Stone
Area 2079
Direction From Branson, take Highway 65 South. Turn right onto Highway 86, then right on State Hwy JJ. Turn right onto Shore Point Road, take a left onto High Point Drive, first driveway on the right.
Rooms
Other Rooms Bedroom (Basement), Family Room - Down
Basement Finished, Walk-Out Access, Full
Dining Room Dining Room, Kitchen Bar, Kitchen/Dining Combo
Interior
Interior Features Granite Counters, High Ceilings, Skylight(s), Vaulted Ceiling(s), W/D Hookup, Walk-In Closet(s), Walk-in Shower, Wired for Sound
Heating Central
Cooling Ceiling Fan(s), Central Air
Flooring Carpet, Vinyl
Fireplaces Type Living Room, Wood Burning
Equipment Hot Tub
Fireplace No
Appliance Electric Cooktop, Dishwasher, Disposal, Dryer, Electric Water Heater, Free-Standing Electric Oven, Microwave, Refrigerator, Washer
Heat Source Central
Exterior
Exterior Feature Rain Gutters
Parking Features Garage Faces Side
Garage Spaces 2.0
Carport Spaces 2
Waterfront Description View
View Y/N Yes
View Lake, Panoramic
Roof Type Composition
Street Surface Asphalt
Garage Yes
Building
Lot Description Lake View, Trees, Water View, Wooded
Story 2
Sewer Septic Tank
Water Shared Well
Architectural Style Two Story, Cabin, Cottage
Structure Type Vinyl Siding
Schools
Elementary Schools Blue Eye
Middle Schools Blue Eye
High Schools Blue Eye
Others
Association Rules None
Acceptable Financing Cash, Conventional
Listing Terms Cash, Conventional
Read Less
Want to know what your home might be worth? Contact us for a FREE valuation!

Our team is ready to help you sell your home for the highest possible price ASAP
Brought with Amber Lutz Keller Williams






