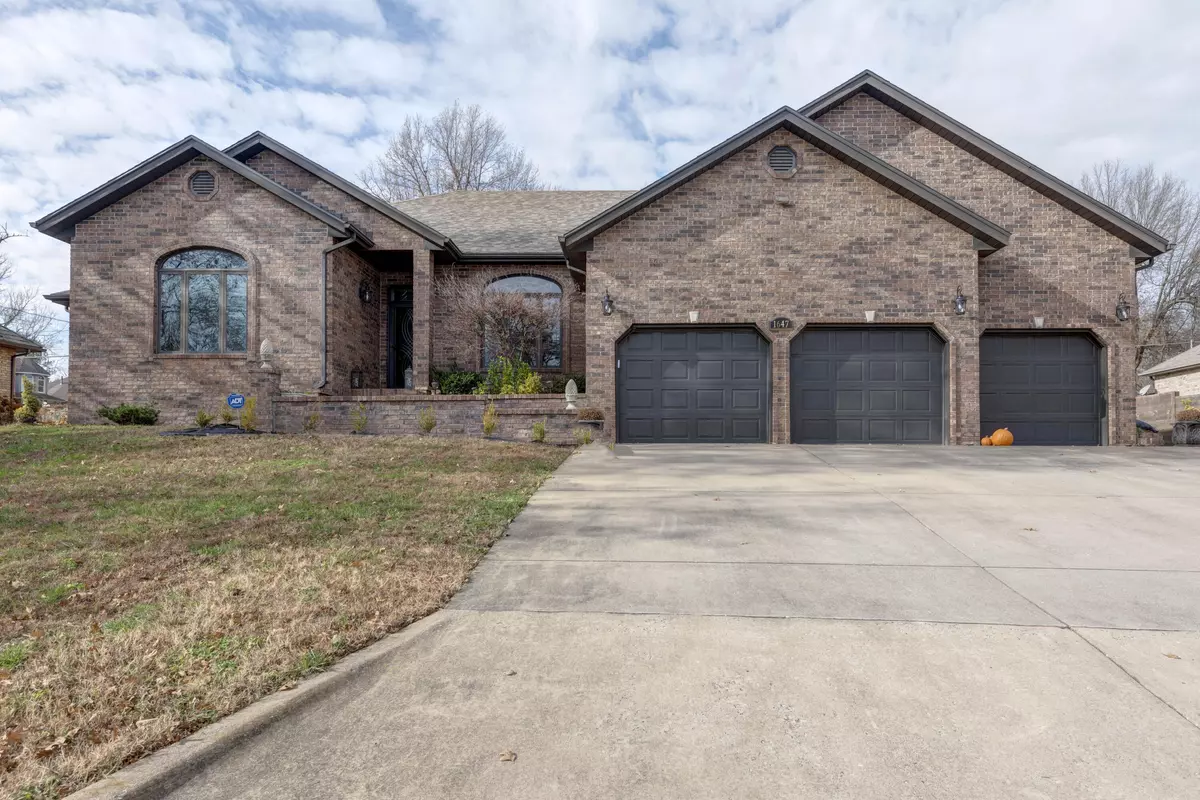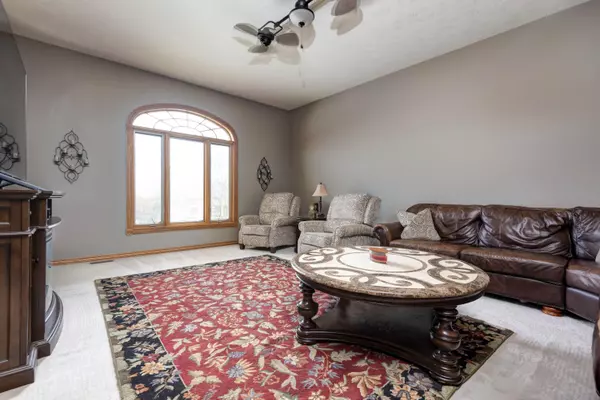$399,900
$399,900
For more information regarding the value of a property, please contact us for a free consultation.
1647 S Chapel DR Springfield, MO 65809
4 Beds
4 Baths
3,291 SqFt
Key Details
Sold Price $399,900
Property Type Single Family Home
Sub Type Single Family Residence
Listing Status Sold
Purchase Type For Sale
Square Footage 3,291 sqft
Price per Sqft $121
Subdivision Chapel Hill
MLS Listing ID SOM60206363
Sold Date 01/27/22
Style One Story,Ranch,Traditional
Bedrooms 4
Full Baths 3
Half Baths 1
Construction Status No
Total Fin. Sqft 3291
Originating Board somo
Rental Info No
Year Built 1997
Annual Tax Amount $2,820
Tax Year 2021
Lot Size 0.330 Acres
Acres 0.33
Lot Dimensions 100X145
Property Description
Take a look at this marvelous, custom built with 6'' walls, all brick, basement home! Two year old roof and high efficiency HVAC. You'll love the oak 6 panel doors & oak trim, split bedroom floor plan offering 4 bedrooms, 3 1/2 baths, formal living room, formal dining and office! The kitchen/dining combination displays center island, some pull out shelves, newer dishwasher and it walks out to a spacious covered patio overlooking the giant privacy fenced back yard where you can enjoy barbecues and watch the kids play! Downstairs you can relax in the family room! The 4th bedroom, 3rd bath and storm shelter are also located in the basement! Close to all of Springfield's amenities. Don't miss this beautiful home!
Location
State MO
County Greene
Area 3347
Direction From 65 Highway go east on Sunshine, north on Forrest Heights, east on University, north on Chapel.
Rooms
Other Rooms Bedroom (Basement), Bedroom-Master (Main Floor), Family Room - Down, Formal Living Room, Living Areas (2), Office, Storm Shelter
Basement Finished, Partial
Dining Room Formal Dining, Living/Dining Combo
Interior
Interior Features Cable Available, High Speed Internet, Laminate Counters, Security System, Tray Ceiling(s), W/D Hookup, Walk-In Closet(s), Walk-in Shower
Heating Forced Air
Cooling Ceiling Fan(s), Central Air
Flooring Carpet, Tile
Fireplace No
Appliance Electric Cooktop, Dishwasher, Disposal, Gas Water Heater, Microwave, Wall Oven - Electric
Heat Source Forced Air
Laundry Main Floor, Utility Room
Exterior
Exterior Feature Rain Gutters, Storm Door(s)
Parking Features Driveway
Garage Spaces 3.0
Carport Spaces 3
Fence Privacy, Wood
Waterfront Description None
View Y/N No
Roof Type Composition,Dimensional Shingles
Street Surface Concrete,Asphalt
Garage Yes
Building
Lot Description Curbs, Landscaping, Paved Frontage, Sprinklers In Front, Sprinklers In Rear
Story 1
Foundation Poured Concrete
Sewer Public Sewer
Water City
Architectural Style One Story, Ranch, Traditional
Structure Type Brick
Construction Status No
Schools
Elementary Schools Sgf-Wilder
Middle Schools Sgf-Pershing
High Schools Sgf-Glendale
Others
Association Rules None
Acceptable Financing Cash, Conventional, VA
Listing Terms Cash, Conventional, VA
Read Less
Want to know what your home might be worth? Contact us for a FREE valuation!

Our team is ready to help you sell your home for the highest possible price ASAP
Brought with Timothy F Burson Realty Company of the Ozarks






