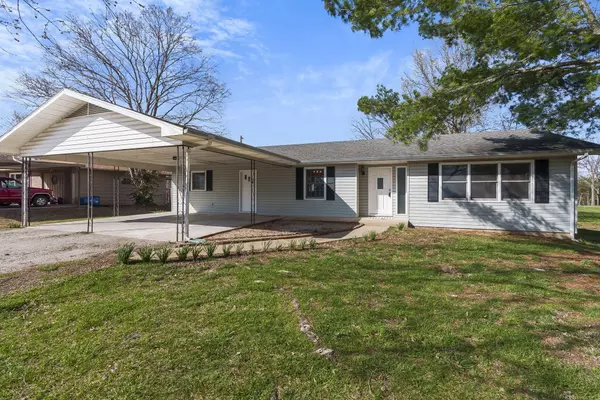$350,000
$350,000
For more information regarding the value of a property, please contact us for a free consultation.
26416 State Hwy Yy Shell Knob, MO 65747
3 Beds
3 Baths
1,842 SqFt
Key Details
Sold Price $350,000
Property Type Single Family Home
Sub Type Single Family Residence
Listing Status Sold
Purchase Type For Sale
Square Footage 1,842 sqft
Price per Sqft $190
Subdivision Big Creek
MLS Listing ID SOM60214462
Sold Date 06/13/22
Style One Story
Bedrooms 3
Full Baths 2
Half Baths 1
Construction Status No
Total Fin. Sqft 1842
Rental Info Yes
Year Built 1975
Annual Tax Amount $889
Tax Year 2021
Lot Size 0.600 Acres
Acres 0.6
Property Sub-Type Single Family Residence
Source somo
Property Description
This Beautiful Home in the cozy lake community of Shell Knob has just been completely updated! Sitting on over a half acre of level land with a huge fenced in back yard & close to the BOAT LAUNCH, you can conviently enjoy the lake or head into town for shows, shopping or dining out! With ALL NEW APPLIANCES, vinyl plank flooring, white quartz counters, tiled walk-in showers, & these are just a few of the updates you will see in this home! The detached garage shop has room for all of your toys & more with a partially funished loft area. This property is also eligable for NIGHTLY RENTALS! You can own this great vacation home & rent it out when your not using it or live there full time!
Location
State MO
County Barry
Area 1842
Direction 76 west, to right on hwy 13, to left on old wilderness rd, to left on 76 west, to left on hwy 39 s, to slight right on hwy yy. siy
Rooms
Other Rooms Bedroom-Master (Main Floor), Family Room, Foyer, Workshop
Dining Room Kitchen Bar, Living/Dining Combo
Interior
Interior Features W/D Hookup, Walk-In Closet(s)
Heating Central
Cooling Central Air
Flooring Vinyl, Other
Fireplaces Type Brick, Family Room, Wood Burning
Fireplace No
Appliance Dishwasher, Free-Standing Electric Oven, Microwave, Refrigerator
Heat Source Central
Laundry Main Floor
Exterior
Parking Features Carport, Covered, Driveway, Garage Faces Front, Paved, Workshop in Garage
Garage Spaces 3.0
Fence Chain Link
Waterfront Description None
Roof Type Composition
Street Surface Concrete,Asphalt
Garage Yes
Building
Lot Description Level
Story 1
Sewer Septic Tank
Water Community Well
Architectural Style One Story
Structure Type Vinyl Siding
Construction Status No
Schools
Elementary Schools Cassville
Middle Schools Cassville
High Schools Cassville
Others
Association Rules None
Acceptable Financing Cash, Conventional, FHA, USDA/RD, VA
Listing Terms Cash, Conventional, FHA, USDA/RD, VA
Read Less
Want to know what your home might be worth? Contact us for a FREE valuation!

Our team is ready to help you sell your home for the highest possible price ASAP
Brought with Danny Anderson Empire, REALTORS






