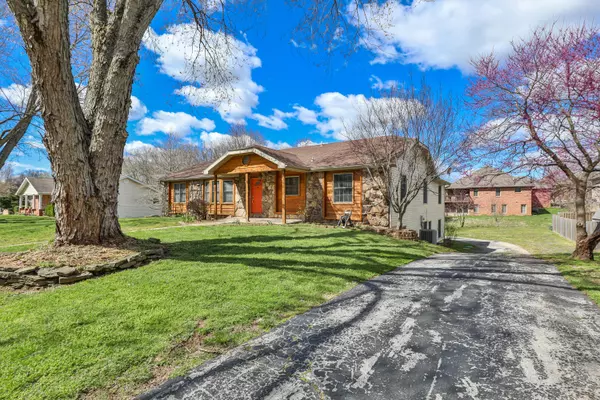$299,900
$299,900
For more information regarding the value of a property, please contact us for a free consultation.
5125 Walnut Hill RD Springfield, MO 65810
4 Beds
3 Baths
3,356 SqFt
Key Details
Sold Price $299,900
Property Type Single Family Home
Sub Type Single Family Residence
Listing Status Sold
Purchase Type For Sale
Square Footage 3,356 sqft
Price per Sqft $89
Subdivision Walnut Hill Hts
MLS Listing ID SOM60214526
Sold Date 05/27/22
Style Traditional
Bedrooms 4
Full Baths 3
Construction Status No
Total Fin. Sqft 3356
Originating Board somo
Rental Info No
Year Built 1980
Annual Tax Amount $1,666
Tax Year 2021
Lot Size 0.370 Acres
Acres 0.37
Lot Dimensions 113X142
Property Description
Tucked on an oversized lot in a quiet neighborhood, this spacious basement home has lots of upgrades! Listed as a 4 bedroom, the downstairs also includes an entertainment room that has a large closet and could be used as a 5th bedroom. The open floorplan living, dining and kitchen areas have ceramic tile flooring, with laundry and large pantry by the kitchen. One of many amazing features is a chef's kitchen with custom newer cabinets with ample space, granite counters, center island AND eat-up peninsula bar, 2022 garbage disposal, gas cooktop, designer back splash, energy star stainless appliances, and window that looks out towards woods! In 2022, the seller had most of the interior repainted, luxury vinyl plank laid in many areas, and new baseboards put in. Every bedroom upstairs has solid 6-panel wood doors and walk-in closets (2 walk-ins in master en suite)! Two of the three living areas feature stone fireplaces (one with pellet insert, one with wood burning insert). Roof new in 2019 (50yr warranty architectural shingles/7yr labor warranty by Jason's Roofing), high efficiency HVAC (furnace 2010 manufacture date, AC 2011 Trane), and newer windows. The home features a ton of storage space including an additional closet in the extra deep garage. Outside, the newly refurbished deck (new support beams and spindles, and bolted to the house in 2020) looks over a serene and private setting, large shed, and 2 car carport. Water softener, mounted sound system, pool table and accessories stay! Bonuses include keypad entry doors, 2019 water heater, chimney inspected 2020, septic pumped 2020 (septic annexed in, but option to tie into city water). With frequent deer and wild turkey sightings in the backyard, quick access to S. Campbell and James River Expressway, and in the desirable McBride, Cherokee, and Kickapoo school system, this property has everything a buyer could ask for!
Location
State MO
County Greene
Area 3356
Direction From Republic Road; South on Scenic, West on weaver (FR 178), South on Sycamore veering right onto Walnut Hill, home on the right.
Rooms
Other Rooms Bedroom (Basement), Bedroom-Master (Main Floor), Family Room - Down, Family Room, Hearth Room, Living Areas (3+), Mud Room, Office, Pantry
Basement Exterior Entry, Finished, Interior Entry, Storage Space, Walk-Out Access, Partial
Dining Room Dining Room, Island, Kitchen Bar, Kitchen/Dining Combo, Living/Dining Combo
Interior
Interior Features Granite Counters, Sound System, W/D Hookup, Walk-In Closet(s), Walk-in Shower
Heating Central, Fireplace(s), Floor Furnace, Forced Air, Pellet Stove
Cooling Attic Fan, Ceiling Fan(s), Central Air
Flooring Carpet, Laminate, Tile
Fireplaces Type Basement, Living Room, Pellet, Stone, Two or More, Wood Burning
Fireplace No
Appliance Gas Cooktop, Disposal, Gas Water Heater, Microwave, Wall Oven - Gas, Water Softener Owned
Heat Source Central, Fireplace(s), Floor Furnace, Forced Air, Pellet Stove
Exterior
Parking Features Additional Parking, Basement, Carport, Detached Carport, Driveway, Garage Faces Rear, Oversized, Parking Space, Paved, RV Access/Parking, Storage
Garage Spaces 4.0
Carport Spaces 2
Waterfront Description None
Roof Type Composition
Street Surface Asphalt
Garage Yes
Building
Lot Description Landscaping, Trees
Story 1
Foundation Poured Concrete
Sewer Septic Tank
Water City
Architectural Style Traditional
Structure Type Cedar,Stone,Vinyl Siding
Construction Status No
Schools
Elementary Schools Sgf-Mcbride/Wilson'S Cre
Middle Schools Sgf-Cherokee
High Schools Sgf-Kickapoo
Others
Association Rules None
Acceptable Financing Cash, Conventional, FHA, VA
Listing Terms Cash, Conventional, FHA, VA
Read Less
Want to know what your home might be worth? Contact us for a FREE valuation!

Our team is ready to help you sell your home for the highest possible price ASAP
Brought with Terrie M Smith More-Land Realty, LLC






