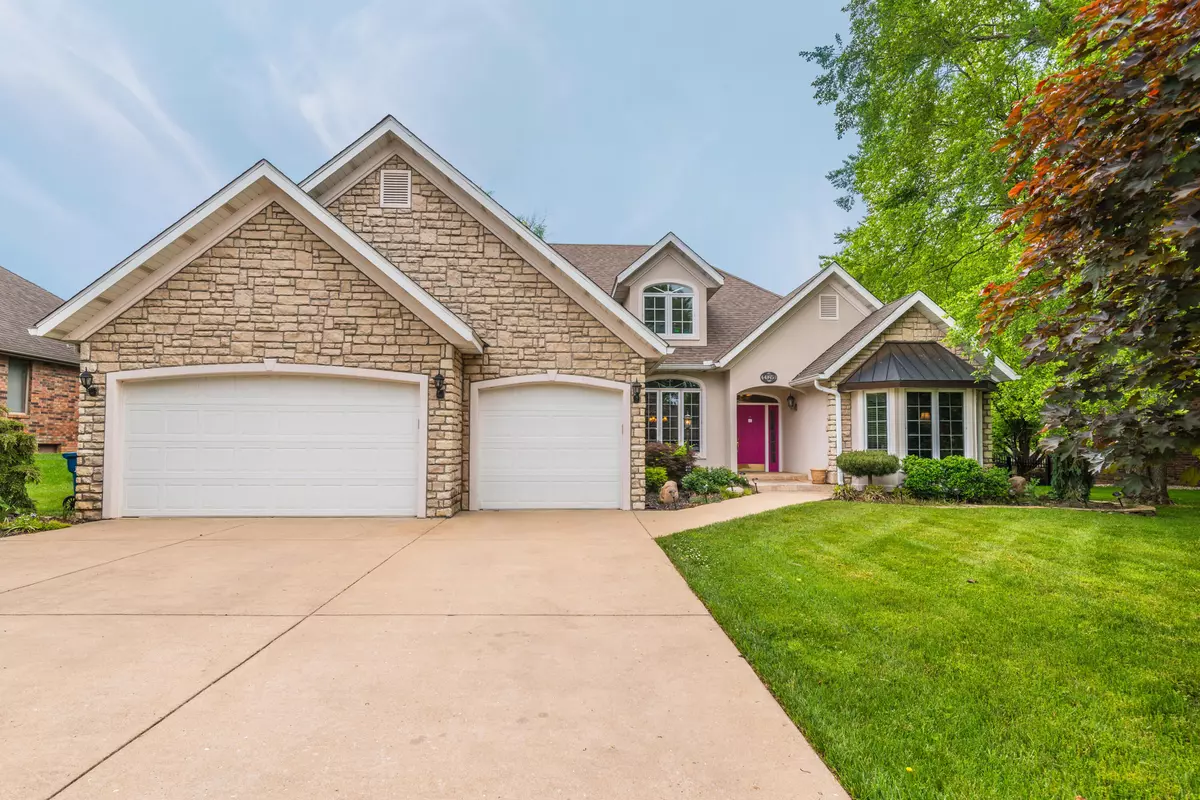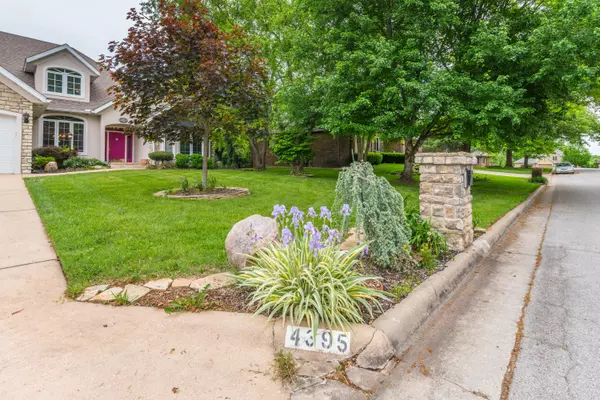$388,900
$388,900
For more information regarding the value of a property, please contact us for a free consultation.
4395 E University ST Springfield, MO 65809
4 Beds
4 Baths
3,210 SqFt
Key Details
Sold Price $388,900
Property Type Single Family Home
Sub Type Single Family Residence
Listing Status Sold
Purchase Type For Sale
Square Footage 3,210 sqft
Price per Sqft $121
Subdivision Chapel Hill
MLS Listing ID SOM60218142
Sold Date 07/01/22
Style Two Story,Contemporary,Traditional
Bedrooms 4
Full Baths 3
Half Baths 1
Construction Status No
Total Fin. Sqft 3210
Originating Board somo
Rental Info No
Year Built 1995
Annual Tax Amount $2,686
Tax Year 2021
Lot Size 0.290 Acres
Acres 0.29
Lot Dimensions 90X140
Property Description
Coming Soon! With 4 bedrooms, 3 1/2 bathrooms, and 3-car garage, this 3210 square foot well-maintained, traditional home in Chapel Hill subdivision of southeast Springfield is a perfect find. Enjoy the formal dining room and living room with gas fireplace and access to the backyard. Come into the kitchen with newly refinished white, full height cabinetry, granite countertops, and pantry closet. The large master suite has a spacious bathroom, walk-in closet, and its own access to the back deck. The main floor's additional 2 bedrooms share a large Jack and Jill bathroom with a jetted tub, shower and separate vanities. Head upstairs and see its endless opportunities with a second kitchen. There is a second master suite or with its enormous size it could act as a second living room, plus the extra bonus room could be a great media room, office, or a non-conforming bedroom. Another option is to use the upstairs as a Mother-in-law's apartment. No matter what you decide, the space is there to meet your needs. Step out into the beautiful, backyard oasis that is fully fenced, private, and has a wonderful deck and patio that has a waterfall, stone bridge to a coy pond. Additionally, there is a whole house generator, and dual-zoned HVAC. Call your trusted agent to take advantage of this unique opportunity to make this your home. Showings start Sunday May 22nd with an open house from 1-4pm and interior photos coming after the estate sale happening Thursday May 19th through Saturday May 21st.
Location
State MO
County Greene
Area 3210
Direction E on Sunshine from 65 go 1 mile to Left on Forrest Heights. Then Right on University to home on Left
Rooms
Other Rooms Kitchen- 2nd, Bedroom-Master (Main Floor), Bonus Room, Family Room, Living Areas (2), Media Room, Pantry
Dining Room Formal Dining, Kitchen/Dining Combo
Interior
Interior Features Alarm System, Granite Counters, High Ceilings, High Speed Internet, W/D Hookup, Walk-In Closet(s)
Heating Central, Zoned
Cooling Central Air
Flooring Carpet, Hardwood, Tile
Fireplaces Type Gas
Fireplace No
Appliance Dishwasher, Disposal, Free-Standing Electric Oven, Gas Water Heater, Microwave
Heat Source Central, Zoned
Laundry Main Floor
Exterior
Parking Features Driveway, Garage Door Opener, Garage Faces Front
Garage Spaces 3.0
Carport Spaces 3
Fence Wood
Waterfront Description None
Roof Type Composition
Street Surface Concrete
Garage Yes
Building
Lot Description Landscaping, Sprinklers In Front, Sprinklers In Rear
Story 2
Foundation Crawl Space
Sewer Public Sewer
Water City
Architectural Style Two Story, Contemporary, Traditional
Structure Type Stone,Stucco
Construction Status No
Schools
Elementary Schools Sgf-Wilder
Middle Schools Sgf-Pershing
High Schools Sgf-Glendale
Others
Association Rules None
Acceptable Financing Cash, Conventional, FHA, VA
Listing Terms Cash, Conventional, FHA, VA
Read Less
Want to know what your home might be worth? Contact us for a FREE valuation!

Our team is ready to help you sell your home for the highest possible price ASAP
Brought with Rob Clay Keller Williams






