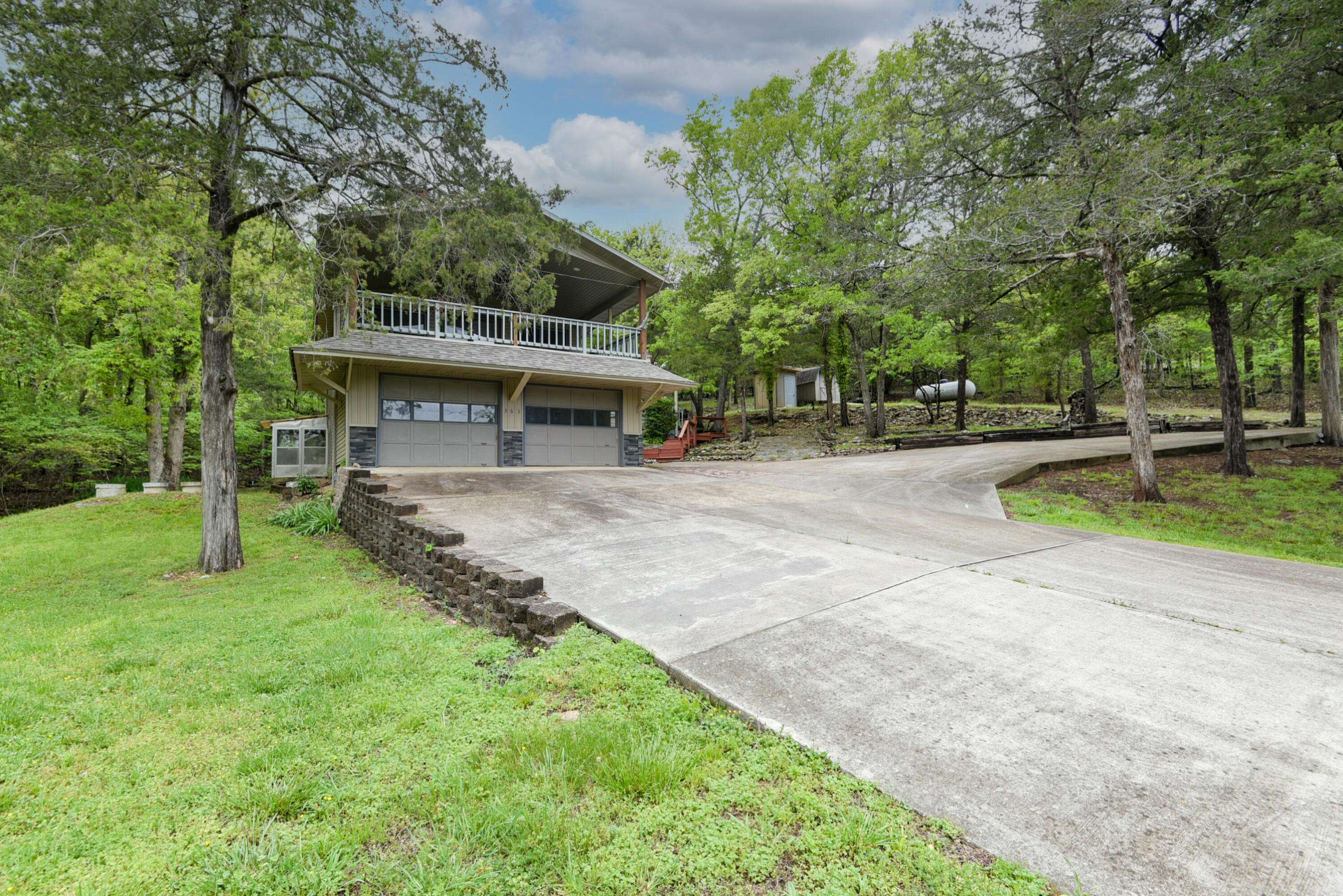$425,000
$425,000
For more information regarding the value of a property, please contact us for a free consultation.
363 Happy Hollow RD Blue Eye, MO 65611
3 Beds
3 Baths
2,497 SqFt
Key Details
Sold Price $425,000
Property Type Single Family Home
Sub Type Single Family Residence
Listing Status Sold
Purchase Type For Sale
Square Footage 2,497 sqft
Price per Sqft $170
Subdivision Williams Point
MLS Listing ID SOM60216912
Sold Date 07/08/22
Style Raised Ranch
Bedrooms 3
Full Baths 3
Construction Status No
Total Fin. Sqft 2497
Rental Info No
Year Built 1973
Annual Tax Amount $1,401
Tax Year 2021
Lot Size 0.800 Acres
Acres 0.8
Lot Dimensions 175X200
Property Sub-Type Single Family Residence
Source somo
Property Description
Situated on almost a full acre, this lakeview home with another lake front small lot secures a fantastic water view that can't be blocked! Recent improvements are a roof, new septic system in 2016, new A/C unit and water heater. The rear and side yard has a lovely stream that you can hear and enjoy as you're sitting on the big deck overlooking the lake. Add to that, you can buy two 12x30 slips on dock #8194 (slips #2 & #4) about 1/2 block from your property. Come take a look before it's sold!
Location
State MO
County Taney
Area 2497
Direction From Branson 65S to right onto Highway 86 across Long Creek Bridge to right onto UU Highway. Follow UU highway to Ozark Hollow Road on right and turn....follow Ozark HollowRoad till it turns into Happy Hollow Road and home is on left. Sign in yard.
Rooms
Other Rooms Bedroom (Basement), Bedroom-Master (Main Floor), Family Room, Formal Living Room
Basement Finished, Walk-Out Access, Full
Dining Room Kitchen Bar, Kitchen/Dining Combo
Interior
Interior Features Granite Counters, High Speed Internet, Jetted Tub, W/D Hookup, Walk-In Closet(s), Walk-in Shower
Heating Central, Heat Pump
Cooling Central Air
Flooring Carpet, Tile, Wood
Fireplaces Type Den, Insert, Wood Burning
Fireplace No
Appliance Dishwasher, Disposal, Electric Water Heater, Free-Standing Electric Oven, Refrigerator, Water Softener Owned
Heat Source Central, Heat Pump
Laundry In Basement
Exterior
Exterior Feature Water Access
Parking Features Garage Faces Front
Garage Spaces 2.0
Carport Spaces 2
Waterfront Description Front
View Lake
Street Surface Concrete,Asphalt
Garage Yes
Building
Story 2
Sewer Septic Tank
Water Shared Well
Architectural Style Raised Ranch
Structure Type Vinyl Siding,Wood Siding
Construction Status No
Schools
Elementary Schools Blue Eye
Middle Schools Blue Eye
High Schools Blue Eye
Others
Association Rules None
Acceptable Financing Cash, Conventional
Listing Terms Cash, Conventional
Read Less
Want to know what your home might be worth? Contact us for a FREE valuation!

Our team is ready to help you sell your home for the highest possible price ASAP
Brought with Aaron M Schaffner AMS Associates, LLC





