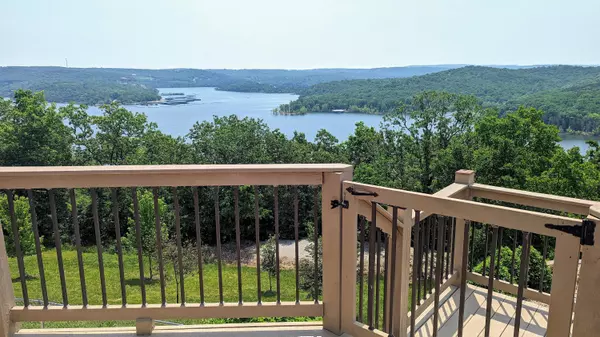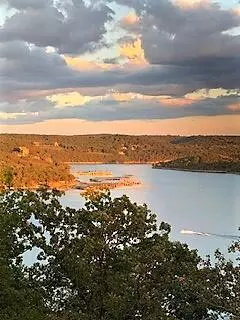$949,700
$949,700
For more information regarding the value of a property, please contact us for a free consultation.
608 Shady Maple RD Blue Eye, MO 65611
4 Beds
5 Baths
4,214 SqFt
Key Details
Sold Price $949,700
Property Type Single Family Home
Sub Type Single Family Residence
Listing Status Sold
Purchase Type For Sale
Square Footage 4,214 sqft
Price per Sqft $225
Subdivision Oak Ridge Heights
MLS Listing ID SOM60218492
Sold Date 07/26/22
Style Three or More Stories
Bedrooms 4
Full Baths 4
Half Baths 1
Construction Status No
Total Fin. Sqft 4214
Originating Board somo
Rental Info No
Year Built 2002
Annual Tax Amount $2,845
Tax Year 2021
Lot Size 1.500 Acres
Acres 1.5
Property Description
Outstanding Brick, Stone & Vinyl home sitting on 1.5 acres with Expansive Panoramic YEAR ROUND Views of Table Rock Lake . Walk into this comfotable home with immediate views of the lake. Enjoy the large Living Room with 18ft Vaulted Ceiling, a gas fireplace from floor to ceiling , Huge Master Suite & nice office area or extra BR, huge pantry, Formal Dining Room w/view of lake & kitchen with granite counter-tops, top appliances , special pull outs, double wall ovens & induction stove top & Large Laundry room has full bath off it but opens to Large Office or Extra bedroom with Double doors to Living Room along with a door to deck making all Living on this Main Level. Upper Level has Large Second Master Bedroom with huge closet/storage, Master Bath w/Hot tub & beautiful tiled shower, double sinks & large closet with separate door to storage area. Off Master BR & BA is a huge loft area overlooking living room for hobby/library/exercise/sewing with views of the lake.Lower Level offers nice family room w/electric fireplace, full bath, 2 guests BR's (non-conforming) & mechanical room & separate John Deere Room/workshop with outside doors. Step just a few feet to the 35' diameter Pergola area with water & electric & lovely landscaping & just steps to the 4 ft firepit where all can enjoy awesome lakeviews. Pergola has louvered shutters & retractable canopy. Separate paved driveway to Pergola & for extra parking. 16X20 insulated Tuff Shed w/loft & electric w/separate gated access driveway . This house with the plush yard & beautiful landscaping is surrounded by a chain link fence and has a 4 car garage. Lovely treed lake neighborhood with lots of room & minutes to Long Creek Marina, Big Cedar, Top of the Rock, Branson Airport & Branson. Furniture and Furnishings can be purchased so come see this lovely home with views you will not want to miss.
Location
State MO
County Stone
Area 4617
Direction Branson, Hwy 65 South to West on Hwy 86 crossing Long Creek Bridge and then Left onto Shady Maple Rd bearing right to SIY on left.
Rooms
Other Rooms Loft, Bedroom-Master (Main Floor), Bonus Room, Family Room - Down, Foyer, Living Areas (2), Office, Pantry, Workshop
Basement Finished, Walk-Out Access, Full
Dining Room Formal Dining, Island, Living/Dining Combo
Interior
Interior Features Central Vacuum, Granite Counters, High Ceilings, Internet - Cable, Internet - DSL, Jetted Tub, Laminate Counters, Other Counters, Security System, Smoke Detector(s), Vaulted Ceiling(s), W/D Hookup, Walk-In Closet(s), Walk-in Shower, Wet Bar, Wired for Sound
Heating Fireplace(s), Heat Pump, Zoned
Cooling Ceiling Fan(s), Heat Pump, Zoned
Flooring Tile, Vinyl, Wood
Fireplaces Type Electric, Family Room, Glass Doors, Living Room, Propane
Equipment Hot Tub
Fireplace No
Appliance Additional Water Heater(s), Electric Cooktop, Dishwasher, Disposal, Dryer, Electric Water Heater, Exhaust Fan, Microwave, Refrigerator, Wall Oven - Double Electric, Wall Oven - Electric, Washer, Water Softener Owned
Heat Source Fireplace(s), Heat Pump, Zoned
Laundry Main Floor
Exterior
Exterior Feature Rain Gutters, Storm Door(s)
Parking Features Additional Parking, Driveway, Garage Door Opener, Garage Faces Front, Paved
Garage Spaces 4.0
Carport Spaces 4
Fence Chain Link, Full
Waterfront Description View
View Y/N Yes
View Lake, Panoramic
Roof Type Composition
Street Surface Concrete,Asphalt
Garage Yes
Building
Lot Description Cleared, Lake View, Landscaping, Paved Frontage, Sloped, Sprinklers In Front, Sprinklers In Rear
Story 3
Foundation Poured Concrete
Sewer Septic Tank
Water Community Well
Architectural Style Three or More Stories
Structure Type Brick,Stone
Construction Status No
Schools
Elementary Schools Blue Eye
Middle Schools Blue Eye
High Schools Blue Eye
Others
Association Rules None
Acceptable Financing Cash, Conventional, FHA, USDA/RD, VA
Listing Terms Cash, Conventional, FHA, USDA/RD, VA
Read Less
Want to know what your home might be worth? Contact us for a FREE valuation!

Our team is ready to help you sell your home for the highest possible price ASAP
Brought with Cole Currier Foggy River Realty LLC






