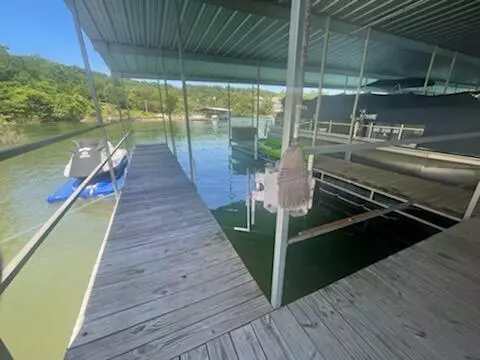$524,900
$524,900
For more information regarding the value of a property, please contact us for a free consultation.
409 Cambridge DR Blue Eye, MO 65611
6 Beds
4 Baths
2,760 SqFt
Key Details
Sold Price $524,900
Property Type Single Family Home
Sub Type Single Family Residence
Listing Status Sold
Purchase Type For Sale
Square Footage 2,760 sqft
Price per Sqft $190
Subdivision Eagle View
MLS Listing ID SOM60217378
Sold Date 08/19/22
Style One Story,Ranch
Bedrooms 6
Full Baths 3
Half Baths 1
Construction Status No
Total Fin. Sqft 2760
Originating Board somo
Rental Info No
Year Built 1992
Annual Tax Amount $1,867
Tax Year 2021
Lot Size 1.220 Acres
Acres 1.22
Lot Dimensions irregular
Property Description
Extraordinary! There is seldom a chance to buy a waterview home this remarkable, & with slip availability this close (10x24 for additional 60k)...it's unheard of in today's market. Incredible sweeping views, a mother in law suite, 'the house on the hill', this beautifully maintained home was lovingly constructed and will offer the quality you deserve, a serene & quiet lifestyle, yet provide the privacy, amenities, & view that you have worked so hard to achieve. This stately, partial brick home, tucked away on 1.2 +/- acres on one of Table Rock's most sought after lake locations, is where you will spend the precious hours of your life with your family creating countless memories on the lake for years to come. The welcoming embrace of this truly captivating residence cordially invites you through her beautiful covered entry to a foyer where you will be lured down a hallway into a window wonderland of lake views. The main level provides an XL lake view family room with fireplace, open to the kitchen and dining area. Warm & inviting the kitchen also provides tons of cabinetry and kitchen bar for impromptu dining. Also on the main level you have a spacious three car garage, bright & sunny laundry room, spacious owner's bedroom ensuite (complete with walk-in closet, jetted tub and private sitting area), a guest bedroom and second full bath, & a fabulous expansive covered deck system w/ sweeping lake views as far as the eye can see. The lower level boasts even more #tablerocklake views, as well as four more massive guest bedrooms (three with no windows), another large living area w/wood burner, John Deere Room, and a gigantic 2nd kitchen...all walk-out access to a stunning concrete patio! Want to hit the water? There is an availability of two 10x24 boat slip just down the road for an additional 60k & tons of restaurants by water including Big Cedar, Rock Lane, The Chateau and more! Come see what extraordinary living is all about @ 409 Cambridge Road, Table Rock Lake!
Location
State MO
County Stone
Area 3054
Direction From Kimberling City Head S on Hwy 13 toward Lampe, Left on Hwy 86, Left on UU Hwy, Left on Cambridge Dr, Property on Right, SIY.
Rooms
Other Rooms Kitchen- 2nd, Bedroom (Basement), Bedroom-Master (Main Floor), Bonus Room, Family Room - Down, Family Room, Hobby Room, Living Areas (2)
Basement Apartment, Exterior Entry, Finished, Plumbed, Storage Space, Utility, Walk-Out Access, Full
Dining Room Kitchen/Dining Combo
Interior
Interior Features High Ceilings, In-Law Floorplan, Internet - Cable, Jetted Tub, Laminate Counters, Smoke Detector(s), W/D Hookup, Walk-In Closet(s)
Heating Central
Cooling Central Air
Flooring Carpet, Tile, Vinyl
Fireplaces Type Family Room, Living Room, Propane, Two or More, Wood Burning
Fireplace No
Appliance Dishwasher, Disposal, Dryer, Electric Water Heater, Free-Standing Electric Oven, Microwave, Refrigerator, Washer
Heat Source Central
Laundry In Basement
Exterior
Parking Features Circular Driveway, Garage Faces Front
Garage Spaces 3.0
Waterfront Description View
View Y/N Yes
View Lake, Panoramic
Roof Type Composition
Street Surface Concrete,Asphalt
Garage Yes
Building
Lot Description Lake View, Landscaping, Sloped, Water View, Wooded/Cleared Combo
Story 1
Foundation Poured Concrete
Sewer Septic Tank
Water Private Well
Architectural Style One Story, Ranch
Structure Type Brick,Brick Partial,Vinyl Siding
Construction Status No
Schools
Elementary Schools Blue Eye
Middle Schools Blue Eye
High Schools Blue Eye
Others
Association Rules None
Acceptable Financing Cash, Conventional, FHA, VA
Listing Terms Cash, Conventional, FHA, VA
Read Less
Want to know what your home might be worth? Contact us for a FREE valuation!

Our team is ready to help you sell your home for the highest possible price ASAP
Brought with Carolyn S. Mayhew Mayhew Realty Group LLC






