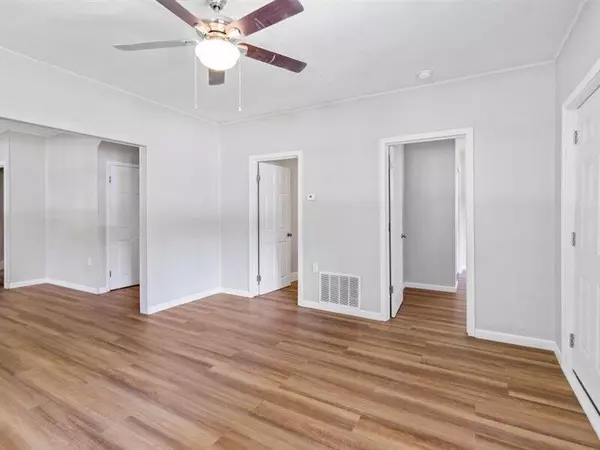$149,500
$149,500
For more information regarding the value of a property, please contact us for a free consultation.
2003 N Benton AVE Springfield, MO 65803
3 Beds
1 Bath
1,464 SqFt
Key Details
Sold Price $149,500
Property Type Single Family Home
Sub Type Single Family Residence
Listing Status Sold
Purchase Type For Sale
Square Footage 1,464 sqft
Price per Sqft $102
Subdivision Union
MLS Listing ID SOM60221609
Sold Date 09/23/22
Style Two Story,Traditional
Bedrooms 3
Full Baths 1
Construction Status No
Total Fin. Sqft 1464
Originating Board somo
Rental Info No
Year Built 1926
Annual Tax Amount $531
Tax Year 2021
Lot Size 0.320 Acres
Acres 0.32
Lot Dimensions 87X158
Property Description
Calling all first-time home buyers and investors -- This 3 bedroom, 1 bath home is exactly what you've been looking for! As you approach the front entry, notice the charming partial wrap-around porch, perfect for front porch sitting on a nice summer evening! Inside, you'll see that fresh paint, luxury vinyl plank flooring, new fixtures, and natural lighting create a beautiful interior throughout the living room, bedrooms, kitchen, and upstairs area! Continuing into the kitchen, you'll see new cabinets, backsplash, and appliances, as well as stunning granite countertops! The full size bathroom has also been completely renovated. Check out the brand-new carpet upstairs before heading outside to enjoy the shaded backyard! This home is move-in ready, and just needs you to make it your own! Go see it today!
Location
State MO
County Greene
Area 1464
Direction Kearney Street to Benton, South to house at corner of Atlantic
Rooms
Other Rooms Bedroom-Master (Main Floor), Family Room
Basement Unfinished, Partial
Dining Room Kitchen/Dining Combo
Interior
Heating Forced Air
Cooling Central Air
Flooring Carpet, See Remarks
Fireplace No
Appliance Dishwasher, Disposal, Free-Standing Electric Oven
Heat Source Forced Air
Laundry Main Floor
Exterior
Garage Driveway
Garage Description 2
Fence Chain Link
Waterfront No
Waterfront Description None
Roof Type Composition
Street Surface Asphalt
Garage Yes
Building
Lot Description Corner Lot
Story 2
Sewer Public Sewer
Water City
Architectural Style Two Story, Traditional
Construction Status No
Schools
Elementary Schools Sgf-Bowerman
Middle Schools Sgf-Reed
High Schools Sgf-Hillcrest
Others
Association Rules None
Acceptable Financing Cash, Conventional, FHA, VA
Listing Terms Cash, Conventional, FHA, VA
Read Less
Want to know what your home might be worth? Contact us for a FREE valuation!

Our team is ready to help you sell your home for the highest possible price ASAP
Brought with Peach Team Realtors EXP Realty LLC






