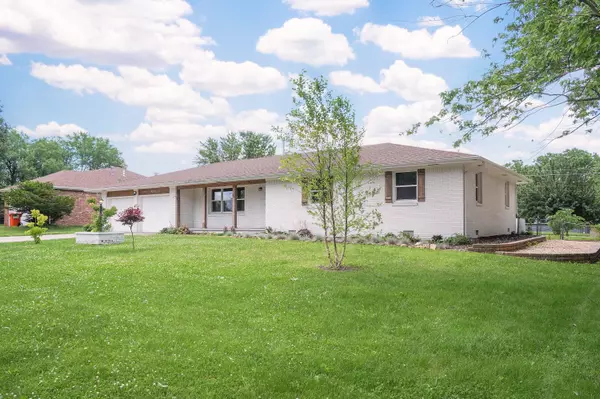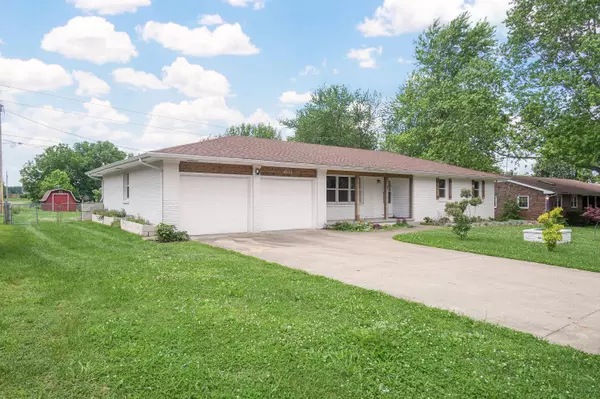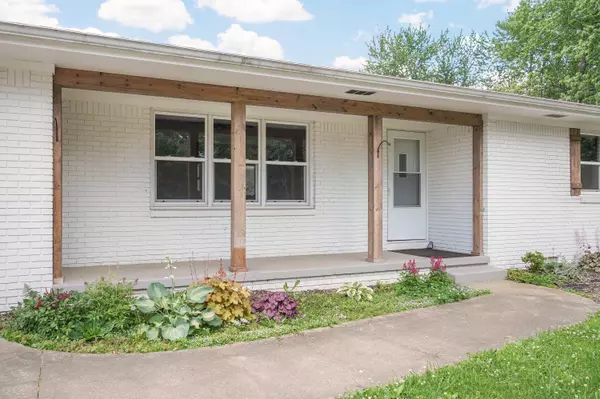$260,000
$260,000
For more information regarding the value of a property, please contact us for a free consultation.
4352 W Weaver RD Battlefield, MO 65619
3 Beds
2 Baths
1,751 SqFt
Key Details
Sold Price $260,000
Property Type Single Family Home
Sub Type Single Family Residence
Listing Status Sold
Purchase Type For Sale
Square Footage 1,751 sqft
Price per Sqft $148
Subdivision Greene-Not In List
MLS Listing ID SOM60219984
Sold Date 06/30/22
Style One Story,Ranch
Bedrooms 3
Full Baths 2
Construction Status No
Total Fin. Sqft 1751
Originating Board somo
Rental Info No
Year Built 1970
Annual Tax Amount $1,526
Tax Year 2021
Lot Size 0.320 Acres
Acres 0.32
Lot Dimensions 100X140
Property Description
This home was beautifully remodeled in 2019 with hardwood floors, granite, tile shower new HVAC and more. Sitting on just over a half acre this 3 bedroom, 2 bathroom home has everything you need. Open floor plan, neutral color scheme, and all seasons sun room. The backyard is fully fenced and has a 10x16 workshop with concrete floors, electricity and additional 10x12 concrete pad. Home has beautiful landscaping that any gardener is sure to appreciate. All appliances stay with the house. Battlefield address with Springfield schools. Don't wait to see this home, call today to schedule your showing.
Location
State MO
County Greene
Area 1751
Direction James River Freeway to FF. South to Weaver. Home is on the left.
Rooms
Other Rooms Sun Room
Dining Room Island, Kitchen/Dining Combo
Interior
Interior Features Carbon Monoxide Detector(s), Granite Counters, High Speed Internet, Smoke Detector(s), W/D Hookup, Walk-In Closet(s), Walk-in Shower
Heating Central, Forced Air
Cooling Ceiling Fan(s), Central Air
Flooring Carpet, Hardwood, Tile
Fireplaces Type Brick, Dining Room, Wood Burning
Fireplace No
Appliance Disposal, Free-Standing Electric Oven, Gas Water Heater, Microwave, Refrigerator
Heat Source Central, Forced Air
Laundry Main Floor
Exterior
Exterior Feature Garden, Rain Gutters
Garage Garage Faces Front
Garage Spaces 2.0
Carport Spaces 2
Fence Chain Link
Waterfront Description None
Roof Type Composition
Garage Yes
Building
Lot Description Cleared, Trees
Story 1
Foundation Crawl Space
Sewer Public Sewer
Water City
Architectural Style One Story, Ranch
Structure Type Brick,Vinyl Siding
Construction Status No
Schools
Elementary Schools Sgf-Mcbride/Wilson'S Cre
Middle Schools Sgf-Cherokee
High Schools Sgf-Kickapoo
Others
Association Rules None
Acceptable Financing Cash, Conventional, FHA, VA
Listing Terms Cash, Conventional, FHA, VA
Read Less
Want to know what your home might be worth? Contact us for a FREE valuation!

Our team is ready to help you sell your home for the highest possible price ASAP
Brought with Kimberly Kuhn Coming Home Real Estate






