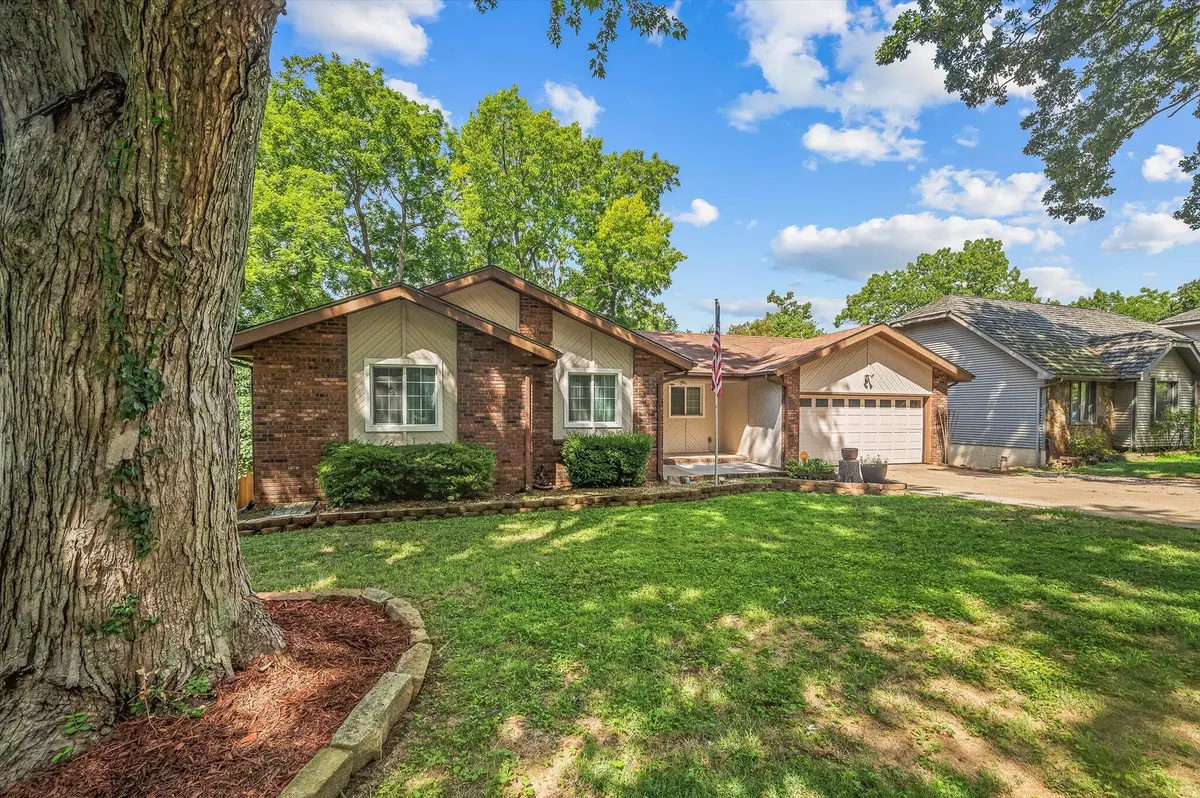$309,900
$309,900
For more information regarding the value of a property, please contact us for a free consultation.
4835 S Gold RD Battlefield, MO 65619
5 Beds
3 Baths
2,728 SqFt
Key Details
Sold Price $309,900
Property Type Single Family Home
Sub Type Single Family Residence
Listing Status Sold
Purchase Type For Sale
Square Footage 2,728 sqft
Price per Sqft $113
Subdivision The Village
MLS Listing ID SOM60226204
Sold Date 12/02/22
Style Two Story
Bedrooms 5
Full Baths 3
Construction Status No
Total Fin. Sqft 2728
Originating Board somo
Rental Info No
Year Built 1984
Annual Tax Amount $2,006
Tax Year 2021
Lot Size 10,018 Sqft
Acres 0.23
Lot Dimensions 80X126
Property Description
**OPEN HOUSE** 2pm-4pm Sunday 11/13/2022*BACK ON THE MARKET AT NO FAULT TO THE SELLER* What is ones loss is your gain!! BRAND NEW ROOF was just installed! Don't miss out on this 5 bedroom, walk out basement home inside the Kickapoo High School District! This home will provide its new owners with so much space & functionality. You will fall in love with the large brick fireplace to keep you warm on those cold winter evenings. With 2 large living areas, there is plenty of room for entertaining on the upcoming holidays. This home also features a shop in the basement & another extra room that can be used as a storage or work out area! Step outside to your oversized deck surrounded by mature trees backing up to an empty lot. Just minutes from Chesterfield Village & easy access to Hwy 60. Come take a look today! Sellers are leaving a brand new metal storage in box for the buyers.
Location
State MO
County Greene
Area 2728
Direction From James River & FF, S on FF to Weaver, W on Weaver to Gold, N on Gold.
Rooms
Other Rooms Living Areas (2), Workshop
Basement Finished, Full
Dining Room Kitchen/Dining Combo
Interior
Interior Features Security System, Smoke Detector(s), Tile Counters, W/D Hookup, Walk-In Closet(s), Wet Bar
Heating Central, Fireplace(s)
Cooling Ceiling Fan(s), Central Air
Flooring Hardwood, Tile
Fireplaces Type Basement, Blower Fan, Brick, Family Room, Living Room, Two or More, Wood Burning
Fireplace No
Appliance Dishwasher, Exhaust Fan, Free-Standing Electric Oven, Microwave
Heat Source Central, Fireplace(s)
Laundry In Basement
Exterior
Garage Driveway, Garage Door Opener, Garage Faces Front
Garage Spaces 2.0
Carport Spaces 2
Fence Full, Privacy, Wood
Waterfront Description None
Roof Type Composition
Street Surface Asphalt
Garage Yes
Building
Lot Description Acreage
Story 2
Foundation Slab
Sewer Public Sewer
Water City
Architectural Style Two Story
Structure Type Brick Partial
Construction Status No
Schools
Elementary Schools Sgf-Mcbride/Wilson'S Cre
Middle Schools Sgf-Cherokee
High Schools Sgf-Kickapoo
Others
Association Rules None
Acceptable Financing Cash, Conventional, FHA, VA
Listing Terms Cash, Conventional, FHA, VA
Read Less
Want to know what your home might be worth? Contact us for a FREE valuation!

Our team is ready to help you sell your home for the highest possible price ASAP
Brought with Brian K Jackson Keller Williams






