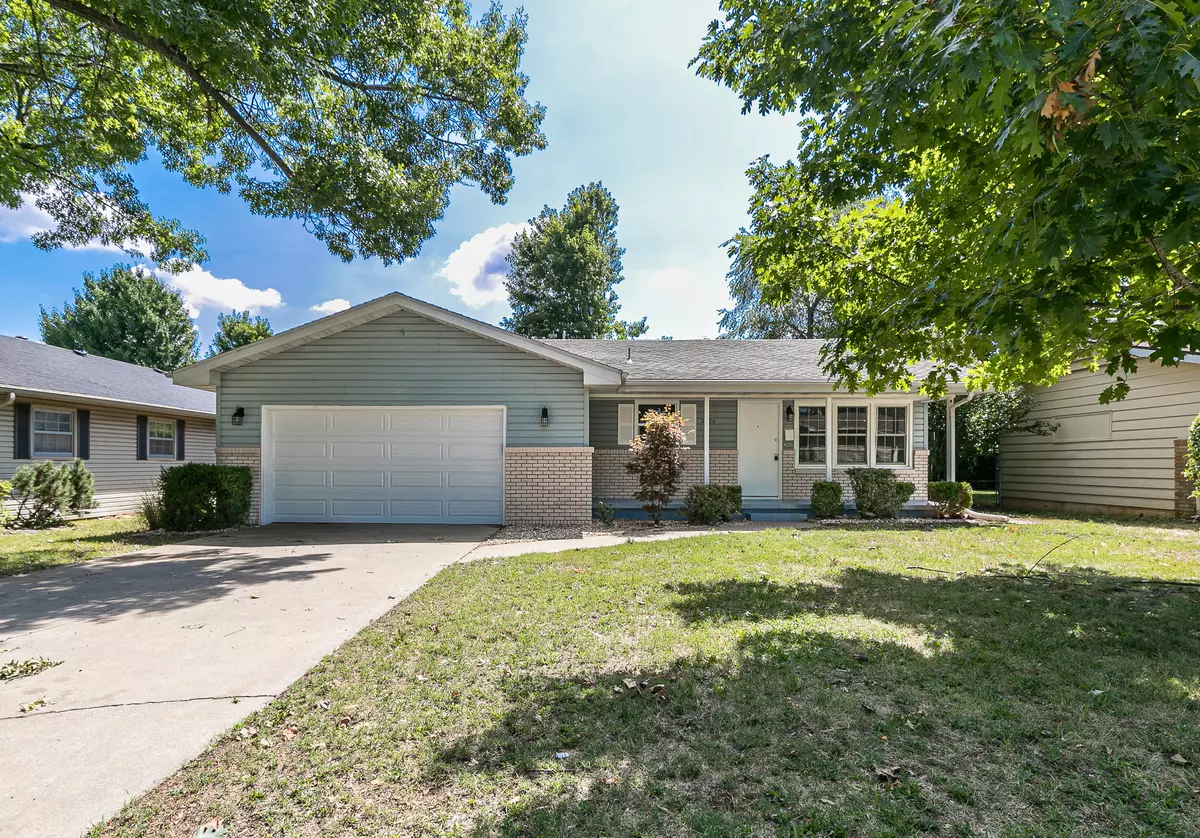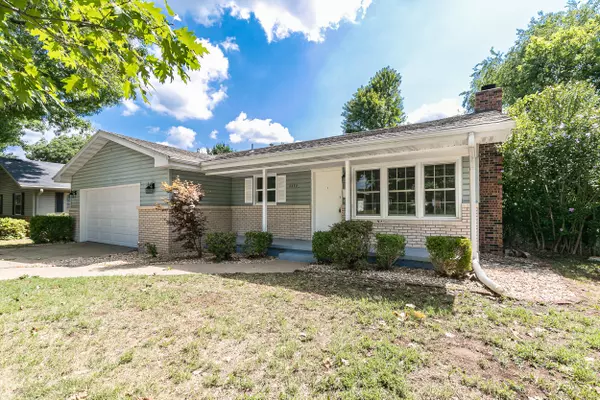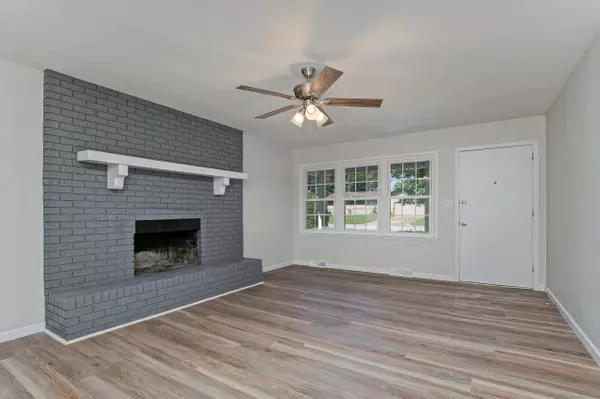$219,900
$219,900
For more information regarding the value of a property, please contact us for a free consultation.
2870 S Stewart AVE Springfield, MO 65804
3 Beds
2 Baths
1,213 SqFt
Key Details
Sold Price $219,900
Property Type Single Family Home
Sub Type Single Family Residence
Listing Status Sold
Purchase Type For Sale
Square Footage 1,213 sqft
Price per Sqft $181
Subdivision Brentwood Est
MLS Listing ID SOM60225484
Sold Date 10/07/22
Style One Story
Bedrooms 3
Full Baths 1
Half Baths 1
Construction Status No
Total Fin. Sqft 1213
Originating Board somo
Rental Info No
Year Built 1961
Annual Tax Amount $1,089
Tax Year 2021
Lot Size 8,276 Sqft
Acres 0.19
Property Description
Back on the market at no fault of the house or seller! This remodeled three bedroom home is in a prime location close to Battlefield Mall, several restaurants, Meador Park and much more! Inside you will find new floors, paint, cabinets and fixtures. The kitchen and bathroom have granite countertops. Enjoy the sunroom that is right off of the dining room. The fenced backyard backs up to an empty field giving you privacy while also being in a convenient location. Other notable features include the floor to ceiling brick fireplace in the living room and covered front porch.
Location
State MO
County Greene
Area 1213
Direction From Battlefield and 65 - go west on Battlefield - turn right onto Stewart to home on the right.
Rooms
Other Rooms Sun Room
Dining Room Dining Room
Interior
Interior Features Granite Counters, W/D Hookup
Heating Forced Air
Cooling Attic Fan, Ceiling Fan(s), Central Air
Flooring Vinyl
Fireplaces Type Living Room, Wood Burning
Fireplace No
Appliance Free-Standing Electric Oven
Heat Source Forced Air
Laundry Main Floor
Exterior
Parking Features Garage Faces Front
Garage Spaces 2.0
Fence Metal
Waterfront Description None
Garage Yes
Building
Story 1
Water City
Architectural Style One Story
Construction Status No
Schools
Elementary Schools Sgf-Field
Middle Schools Sgf-Pershing
High Schools Sgf-Glendale
Others
Association Rules None
Acceptable Financing Cash, Conventional, FHA, VA
Listing Terms Cash, Conventional, FHA, VA
Read Less
Want to know what your home might be worth? Contact us for a FREE valuation!

Our team is ready to help you sell your home for the highest possible price ASAP
Brought with Michelle Barnes Murney Associates - Primrose






