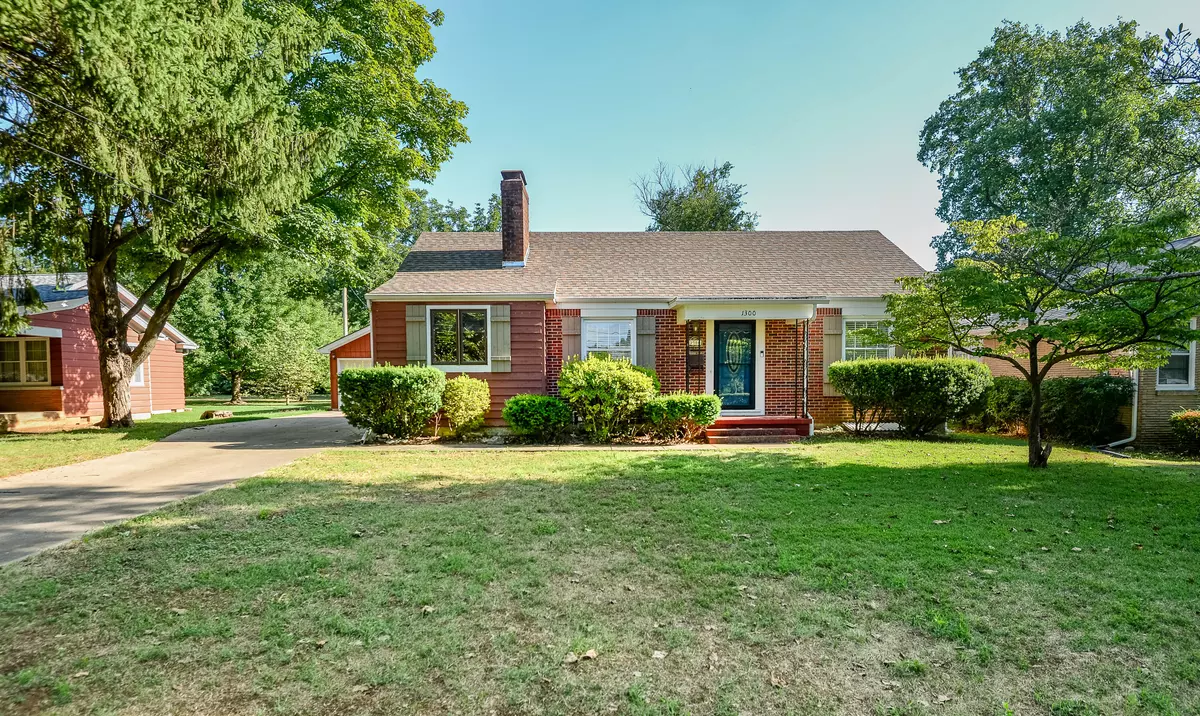$199,900
$199,900
For more information regarding the value of a property, please contact us for a free consultation.
1300 E Portland ST Springfield, MO 65804
2 Beds
1 Bath
1,176 SqFt
Key Details
Sold Price $199,900
Property Type Single Family Home
Sub Type Single Family Residence
Listing Status Sold
Purchase Type For Sale
Square Footage 1,176 sqft
Price per Sqft $169
Subdivision Sagamore Hill
MLS Listing ID SOM60225428
Sold Date 09/14/22
Style Bungalow,Traditional
Bedrooms 2
Full Baths 1
Construction Status No
Total Fin. Sqft 1176
Originating Board somo
Rental Info No
Year Built 1935
Annual Tax Amount $1,142
Tax Year 2021
Lot Size 0.360 Acres
Acres 0.36
Lot Dimensions 78' x 200'
Property Description
1300 E. Portland St. Springfield, MO. Charming 1935 bungalow on a large 200 ft deep lot. Close proximity to Mercy Health Center, Phelps Grove Park, and MSU. Kitchen features white cabinets, granite counter tops, and stainless steel appliances. Hardwood floors, fireplace, crown molding, built-ins, and archways give extra character to this well maintained home. There is a bonus room off the kitchen that can be used as an exercise room, office, or guest bedroom. There is an unfinished basement and fenced backyard. Includes a 2 car over sized detached garage with workshop space. New High Efficiency central HVAC and water heater in 2021.
Location
State MO
County Greene
Area 2056
Direction From Sunshine & National: go North on National. Turn right/East on Portland; House on right.
Rooms
Other Rooms Bonus Room, Formal Living Room
Basement Interior Entry, Unfinished, Full
Dining Room Formal Dining
Interior
Interior Features Cable Available, Carbon Monoxide Detector(s), Crown Molding, Granite Counters, High Speed Internet, Smoke Detector(s), W/D Hookup
Heating Central, Forced Air
Cooling Ceiling Fan(s), Central Air
Flooring Hardwood, Tile
Fireplaces Type Glass Doors, Living Room, Wood Burning
Fireplace No
Appliance Dishwasher, Disposal, Free-Standing Gas Oven, Gas Water Heater, Microwave
Heat Source Central, Forced Air
Laundry In Basement
Exterior
Exterior Feature Cable Access, Rain Gutters, Storm Door(s)
Parking Features Garage Faces Front, Oversized, Workshop in Garage
Garage Spaces 2.0
Fence Chain Link, Metal
Waterfront Description None
Roof Type Composition
Garage Yes
Building
Lot Description Landscaping, Trees
Story 1
Foundation Poured Concrete
Sewer Public Sewer
Water City
Architectural Style Bungalow, Traditional
Structure Type Brick,Wood Siding
Construction Status No
Schools
Elementary Schools Sgf-Delaware
Middle Schools Sgf-Jarrett
High Schools Sgf-Parkview
Others
Association Rules None
Acceptable Financing Cash, Conventional, FHA, VA
Listing Terms Cash, Conventional, FHA, VA
Read Less
Want to know what your home might be worth? Contact us for a FREE valuation!

Our team is ready to help you sell your home for the highest possible price ASAP
Brought with Patrick J Murney Murney Associates - Primrose






