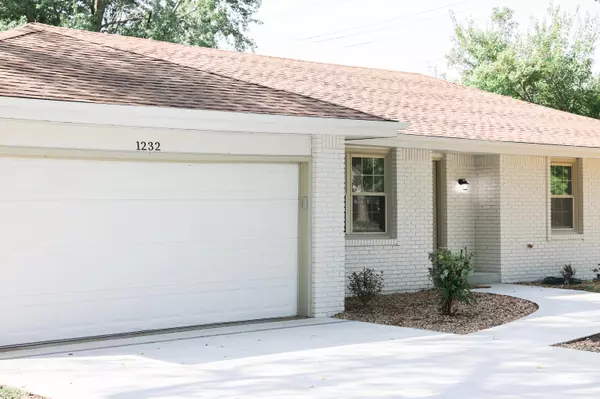$249,900
$249,900
For more information regarding the value of a property, please contact us for a free consultation.
1232 W Berkeley ST Springfield, MO 65807
3 Beds
2 Baths
1,368 SqFt
Key Details
Sold Price $249,900
Property Type Single Family Home
Sub Type Single Family Residence
Listing Status Sold
Purchase Type For Sale
Square Footage 1,368 sqft
Price per Sqft $182
Subdivision Mockingbird Hill
MLS Listing ID SOM60228048
Sold Date 11/04/22
Style One Story
Bedrooms 3
Full Baths 2
Construction Status No
Total Fin. Sqft 1368
Originating Board somo
Rental Info No
Year Built 1977
Annual Tax Amount $1,067
Tax Year 2021
Lot Size 10,890 Sqft
Acres 0.25
Lot Dimensions 74X150
Property Description
Where modern farmhouse meets traditional design concepts, this fully remodeled home is sure to impress all guests! This gorgeously designed home greets you with a nice warm entry way that guides you to a double door office entry while simultaneously directing you into the cathedral ceiling living room. The new flooring and cabinets perfectly match to provide a seamless design into kitchen where you will find new Whirlpool Stainless Steel Appliances. This 3-bedroom home has ample room for a family with children looking to go to the Springfield School District. The fully remolded 2 baths will provide you with modern tile designs coupled with the trendy vanity countertops. The newly poured driveway accommodates up to two cars while providing access to your two-car garage. The all new water heater, HVAC, plumbing, and electrical will give you a peace of mind when looking to keep your family warm and cool in the Missouri elements. You will not want to miss this gorgeous home just minutes from the hospital row and shopping!
Location
State MO
County Greene
Area 1368
Direction From Sunshine, south on Fort to east on Berkeley, house is on the corner of Berkeley and Fort.
Rooms
Other Rooms Bedroom-Master (Main Floor), Formal Living Room
Dining Room Kitchen/Dining Combo
Interior
Interior Features Beamed Ceilings, Cathedral Ceiling(s), Smoke Detector(s), Soaking Tub, W/D Hookup
Heating Central, Forced Air
Cooling Ceiling Fan(s), Central Air
Flooring Engineered Hardwood
Fireplaces Type Brick
Fireplace No
Appliance Electric Cooktop, Dishwasher, Disposal, Gas Water Heater, Microwave
Heat Source Central, Forced Air
Laundry In Garage
Exterior
Exterior Feature Rain Gutters
Parking Features Driveway, Garage Faces Front
Garage Spaces 2.0
Carport Spaces 2
Fence Chain Link
Waterfront Description None
Roof Type Asphalt
Street Surface Asphalt
Garage Yes
Building
Story 1
Foundation Crawl Space
Sewer Public Sewer
Water City
Architectural Style One Story
Structure Type Brick,Vinyl Siding
Construction Status No
Schools
Elementary Schools Sgf-Mark Twain
Middle Schools Sgf-Jarrett
High Schools Sgf-Parkview
Others
Association Rules None
Acceptable Financing Cash, Conventional, FHA, VA
Listing Terms Cash, Conventional, FHA, VA
Read Less
Want to know what your home might be worth? Contact us for a FREE valuation!

Our team is ready to help you sell your home for the highest possible price ASAP
Brought with The Real Pro Team ReeceNichols - Branson






