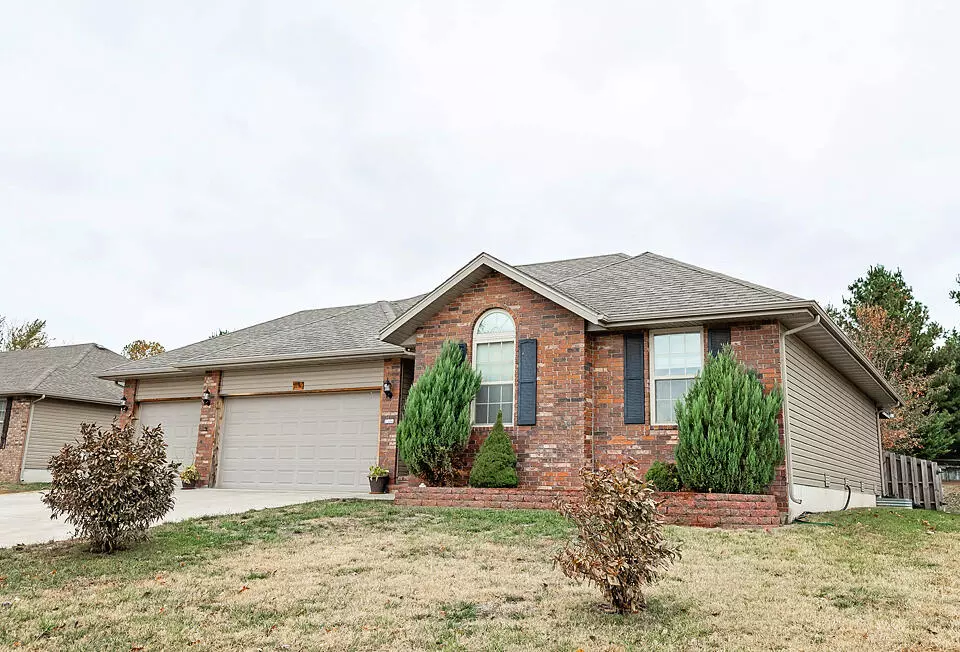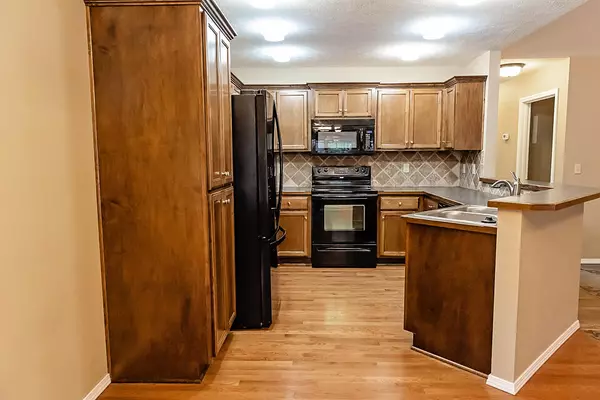$245,000
$245,000
For more information regarding the value of a property, please contact us for a free consultation.
5247 S Winsor DR Battlefield, MO 65619
3 Beds
2 Baths
1,482 SqFt
Key Details
Sold Price $245,000
Property Type Single Family Home
Sub Type Single Family Residence
Listing Status Sold
Purchase Type For Sale
Square Footage 1,482 sqft
Price per Sqft $165
Subdivision Winsor Place
MLS Listing ID SOM60230844
Sold Date 11/18/22
Style One Story,Traditional
Bedrooms 3
Full Baths 2
Construction Status No
Total Fin. Sqft 1482
Originating Board somo
Rental Info No
Year Built 2011
Annual Tax Amount $1,501
Tax Year 2021
Lot Size 0.290 Acres
Acres 0.29
Property Description
Don't miss out on this well maintained home with additional amenities and is ready to go for the new owner! Home offers: split bedroom floorplan, 2 full bathrooms both are tub-shower combos, kitchen with: bar seating ,eat-in dining, pantry, tiled backsplash, and appliances! Utility room located close to kitchen and washer/dryer stay with home. HVAC replaced aprox 5 years ago and now has whole home humidifier, and ultraviolet light air cleaner. Back patio is covered and yard is fenced in, please note seller is not aware on ownership of fence. Other upgrades include- Generator, storm shelter in garage, Tankless hot water heater, and a water softener. Crawlspace is encapsulated with sump pump was completed for prevention measures only. Don't forget all appliances stay with home!
Location
State MO
County Greene
Area 1482
Direction West on Plainview from Campbell to right on Winsor. House on left with sign in yard.
Rooms
Other Rooms Pantry
Dining Room Kitchen Bar, Kitchen/Dining Combo
Interior
Interior Features High Speed Internet, Vaulted Ceiling(s), Walk-In Closet(s)
Heating Central, Heat Pump
Cooling Ceiling Fan(s), Central Air, Heat Pump
Flooring Carpet, Hardwood, Tile
Equipment Generator
Fireplace No
Appliance Dishwasher, Disposal, Dryer, Free-Standing Electric Oven, Microwave, Refrigerator, Tankless Water Heater, Washer, Water Softener Owned
Heat Source Central, Heat Pump
Exterior
Exterior Feature Rain Gutters, Storm Shelter
Garage Garage Faces Front
Garage Spaces 3.0
Carport Spaces 3
Waterfront Description None
Roof Type Composition
Garage Yes
Building
Story 1
Sewer Public Sewer
Water City
Architectural Style One Story, Traditional
Construction Status No
Schools
Elementary Schools Sgf-Mcbride/Wilson'S Cre
Middle Schools Sgf-Cherokee
High Schools Sgf-Kickapoo
Others
Association Rules None
Acceptable Financing Cash, Conventional
Listing Terms Cash, Conventional
Read Less
Want to know what your home might be worth? Contact us for a FREE valuation!

Our team is ready to help you sell your home for the highest possible price ASAP
Brought with Dale Admire Murney Associates - Primrose






