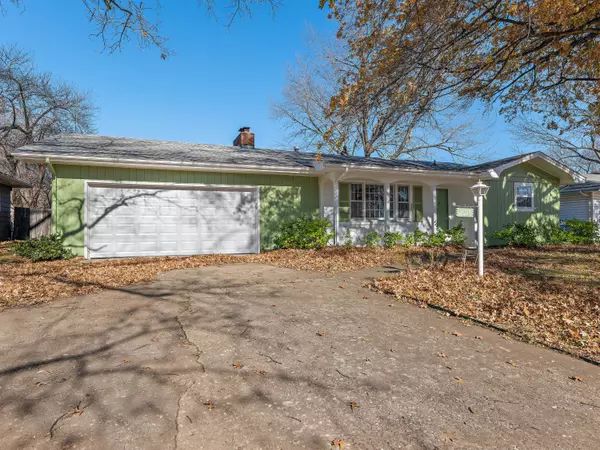$249,000
$249,000
For more information regarding the value of a property, please contact us for a free consultation.
2025 E Rosebrier ST Springfield, MO 65804
3 Beds
2 Baths
1,898 SqFt
Key Details
Sold Price $249,000
Property Type Single Family Home
Sub Type Single Family Residence
Listing Status Sold
Purchase Type For Sale
Square Footage 1,898 sqft
Price per Sqft $131
Subdivision Rosebrier
MLS Listing ID SOM60232973
Sold Date 04/20/23
Style One Story,Ranch
Bedrooms 3
Full Baths 2
Construction Status No
Total Fin. Sqft 1898
Originating Board somo
Rental Info No
Year Built 1964
Annual Tax Amount $1,651
Tax Year 2021
Lot Size 9,583 Sqft
Acres 0.22
Property Description
BACK ON MARKET .. NO FAULT OF SELLER>>> BIG REDUCTION IN PRICE AND UPDATE: Owner has spent thousands in updates since first listed including a BRAND NEW ROOF, BRAND NEW GUTTERS and a BRAND NEW DRIVEWAY and Walkway! What a gem. Mid-century modern in highly sought after Brentwood. Residential, with shopping at the mall and local outlets, parks, library, and swimming pools within a stone's throw. A variety of dining to boot. Come check out this open floor plan with custom touches throughout including a marble-floored entry, a bathroom addition and upgrades you'll find inviting. Newer items include a wall oven, stovetop, dishwasher, disposal, garage door and sewer lines. Nice sized bedrooms with ample space in closets and a walk-in in the Master. Storage includes a floored attic. And you'll appreciate the landscaping. The bonus room provides a formal den with nice flooring that can be used to your desire. When the day is done it's time to head home to this relaxing backyard patio in the spring and fireplace in the winter. Treat yourself to the good life.
Location
State MO
County Greene
Area 1898
Direction From Glenstone and Battlefield head East on Battlefield to Luster. North (left) on Luster. Left on Rosebrier to second home on right. Sign in Yard.
Rooms
Other Rooms Family Room
Dining Room Kitchen Bar, Kitchen/Dining Combo
Interior
Interior Features High Speed Internet, Laminate Counters, Smoke Detector(s), Solid Surface Counters, Walk-in Shower
Heating Fireplace(s), Forced Air
Cooling Attic Fan, Ceiling Fan(s), Central Air
Flooring Carpet, Carpet Over Hardwood, Laminate, Marble, Tile, Vinyl
Fireplaces Type Brick, Insert, Living Room
Fireplace No
Appliance Electric Cooktop, Dishwasher, Disposal, Exhaust Fan, Wall Oven - Electric
Heat Source Fireplace(s), Forced Air
Laundry In Garage
Exterior
Exterior Feature Rain Gutters
Parking Features Driveway, Garage Door Opener
Garage Spaces 2.0
Carport Spaces 2
Fence Privacy, Wood
Waterfront Description None
Roof Type Composition
Street Surface Asphalt
Accessibility Accessible Approach with Ramp, Accessible Entrance, Customized Wheelchair Accessible
Garage Yes
Building
Lot Description Landscaping, Mature Trees, Sprinklers In Front, Sprinklers In Rear
Story 1
Foundation Permanent, Poured Concrete
Sewer Public Sewer
Water City
Architectural Style One Story, Ranch
Structure Type Wood Frame,Wood Siding
Construction Status No
Schools
Elementary Schools Sgf-Field
Middle Schools Sgf-Pershing
High Schools Sgf-Glendale
Others
Association Rules None
Acceptable Financing Cash, Conventional
Listing Terms Cash, Conventional
Read Less
Want to know what your home might be worth? Contact us for a FREE valuation!

Our team is ready to help you sell your home for the highest possible price ASAP
Brought with Gina Hutcherson Keller Williams






