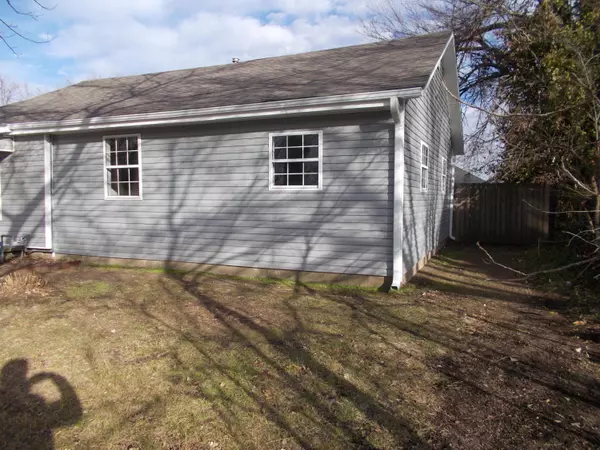$199,000
$199,000
For more information regarding the value of a property, please contact us for a free consultation.
625 S Hall ST Webb City, MO 64870
4 Beds
3 Baths
1,625 SqFt
Key Details
Sold Price $199,000
Property Type Single Family Home
Sub Type Single Family Residence
Listing Status Sold
Purchase Type For Sale
Square Footage 1,625 sqft
Price per Sqft $122
MLS Listing ID SOM60233864
Sold Date 04/27/23
Style One Story,Ranch
Bedrooms 4
Full Baths 3
Construction Status No
Total Fin. Sqft 1625
Rental Info No
Year Built 1900
Annual Tax Amount $581
Tax Year 2022
Lot Size 0.310 Acres
Acres 0.31
Lot Dimensions 134' x 100'
Property Sub-Type Single Family Residence
Source somo
Property Description
Remodeled 4 bedroom, 3 bath family home in Webb City Mo. This home boast an open floor plan, new vinyl siding, flooring, modern bathrooms, kitchen with granite counter-tops, privacy fenced back yard and so much more! This property sits on 3 lots that not only includes a 3 car detached garage with a workshop also comes with a beautiful view of King Jack Park. Call today for your private showing before this one is gone!
Location
State MO
County Jasper
Area 1625
Direction Starting from Main Street and MacArthur Dr. in Webb City. Proceed South on Main Street and turn left onto East Tracy Street. At Hall Street turn right. Home will be on left (East) side of the road. Approx. one and a half blocks.
Rooms
Dining Room Living/Dining Combo
Interior
Interior Features Carbon Monoxide Detector(s), Granite Counters, Skylight(s), Smoke Detector(s), W/D Hookup, Walk-in Shower
Heating Central
Cooling Central Air
Flooring Vinyl
Fireplaces Type None
Equipment None
Fireplace No
Appliance Dishwasher, Disposal, Free-Standing Gas Oven, Gas Water Heater, Microwave, Refrigerator
Heat Source Central
Laundry Main Floor
Exterior
Exterior Feature Rain Gutters
Parking Features Driveway, Garage Faces Side, Gravel, Oversized
Garage Spaces 3.0
Fence Privacy, Wood
Waterfront Description None
View City
Roof Type Dimensional Shingles
Street Surface Asphalt
Garage Yes
Building
Lot Description Level
Story 1
Foundation Block, Crawl Space
Sewer Public Sewer
Water City
Architectural Style One Story, Ranch
Structure Type Vinyl Siding,Wood Frame
Construction Status No
Schools
Elementary Schools Webb City
Middle Schools Webb City
High Schools Webb City
Others
Association Rules None
Acceptable Financing Cash, Conventional, FHA, VA
Listing Terms Cash, Conventional, FHA, VA
Read Less
Want to know what your home might be worth? Contact us for a FREE valuation!

Our team is ready to help you sell your home for the highest possible price ASAP
Brought with Non-MLSMember Non-MLSMember Default Non Member Office






