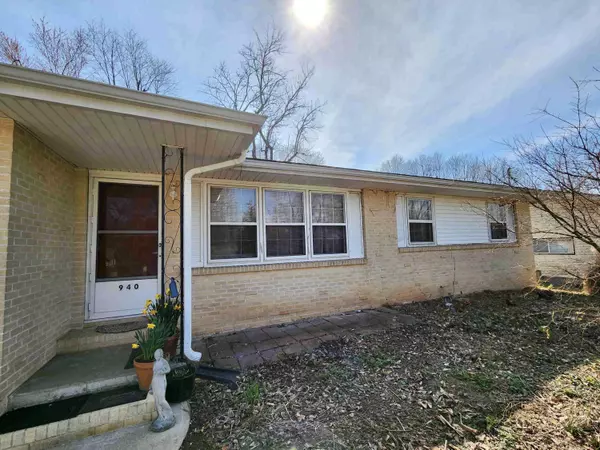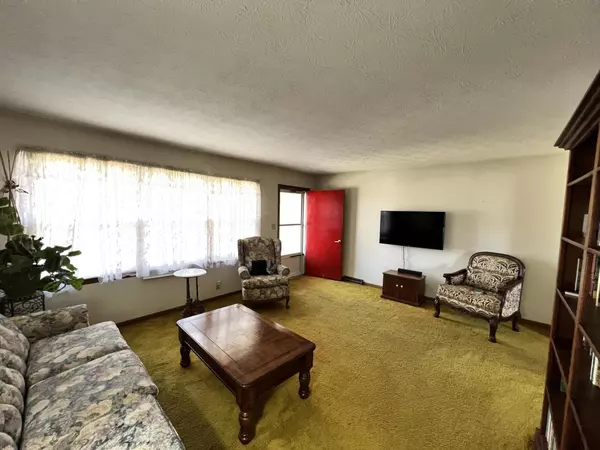$155,000
$155,000
For more information regarding the value of a property, please contact us for a free consultation.
940 E Sayer ST Springfield, MO 65803
3 Beds
1 Bath
1,208 SqFt
Key Details
Sold Price $155,000
Property Type Single Family Home
Sub Type Single Family Residence
Listing Status Sold
Purchase Type For Sale
Square Footage 1,208 sqft
Price per Sqft $128
Subdivision Hill & Dale
MLS Listing ID SOM60237652
Sold Date 04/13/23
Style One Story,Ranch
Bedrooms 3
Full Baths 1
Construction Status No
Total Fin. Sqft 1208
Originating Board somo
Rental Info No
Year Built 1967
Annual Tax Amount $1,046
Tax Year 2021
Lot Size 10,454 Sqft
Acres 0.24
Lot Dimensions 65X160
Property Description
Three-bedroom one bath home with large eat in kitchen and family room combo or could be very large dining area. Loads of cabinets and counterspace with large pantry. Large living room with lots of natural light and a whole house fan. Very clean home. Back yard is fully fenced and has a dog pen with concrete pad in the back corner (owner used it for brush). Storage shed needs paint but is staying. Backyard is full of tall ornamental grasses and many established plants including a pear and Cherry tree. HVAC all new in 2021 , new water heater at same time. Home needs some updating and back yard needs a someone who appreciates plants. Nice North Springfield location. Motivated sellers.
Location
State MO
County Greene
Area 1208
Direction From National and Norton Rd go North to Smith Street. West to Vernon Ave. North to Sayer. East to home on the right.
Rooms
Dining Room Kitchen/Dining Combo
Interior
Heating Central
Cooling Central Air
Flooring Carpet
Fireplace No
Appliance Free-Standing Electric Oven, Gas Water Heater
Heat Source Central
Exterior
Exterior Feature Rain Gutters
Parking Features Driveway, Garage Door Opener, Garage Faces Front
Garage Spaces 1.0
Carport Spaces 1
Fence Chain Link
Waterfront Description None
Roof Type Composition
Street Surface Asphalt
Garage Yes
Building
Story 1
Sewer Public Sewer
Water City
Architectural Style One Story, Ranch
Structure Type Brick Partial
Construction Status No
Schools
Elementary Schools Sgf-Truman
Middle Schools Sgf-Pleasant View
High Schools Sgf-Hillcrest
Others
Association Rules None
Acceptable Financing Cash, Conventional
Listing Terms Cash, Conventional
Read Less
Want to know what your home might be worth? Contact us for a FREE valuation!

Our team is ready to help you sell your home for the highest possible price ASAP
Brought with Billi Evans Murney Associates - Primrose






