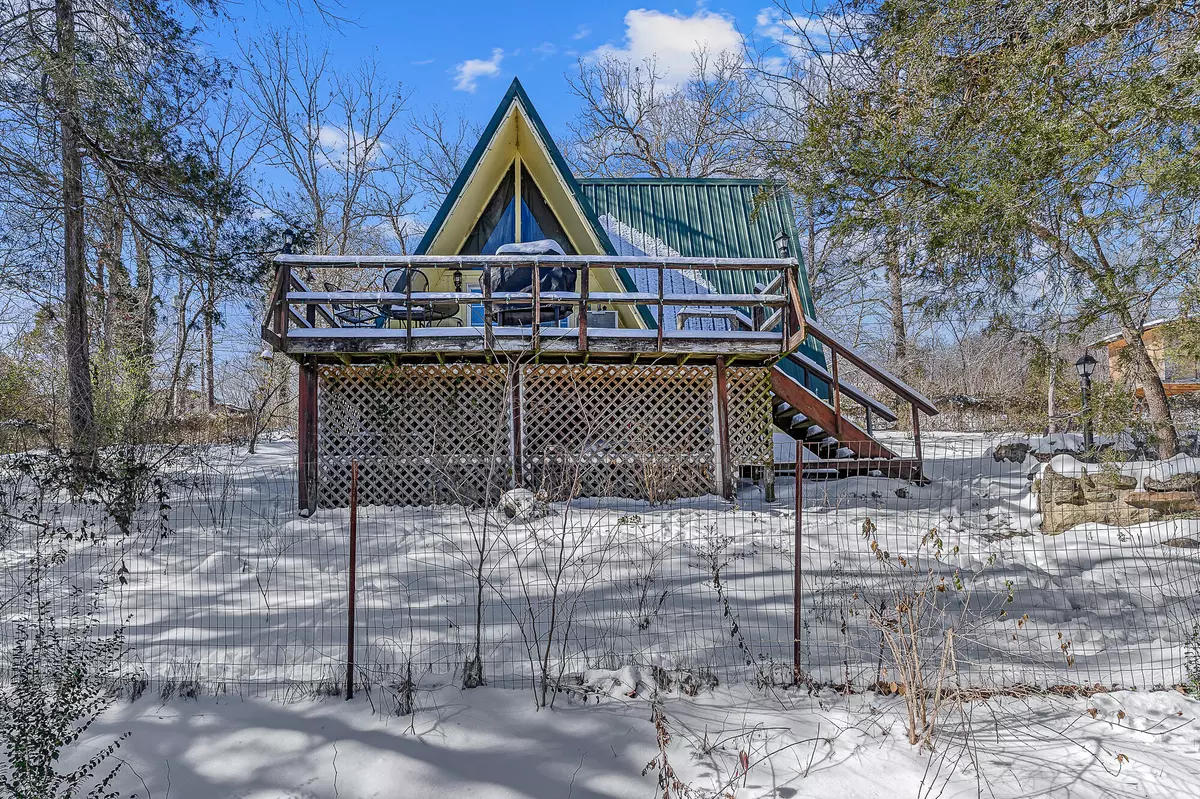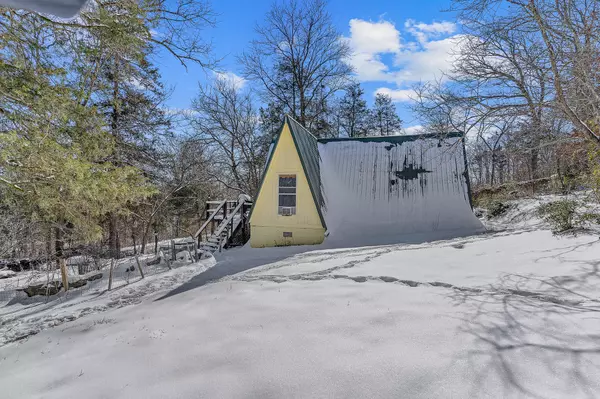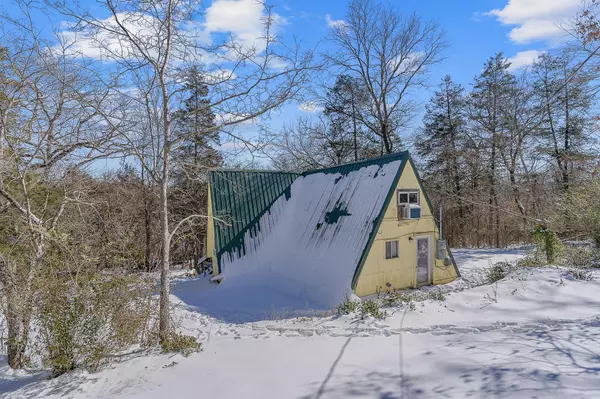$90,000
$90,000
For more information regarding the value of a property, please contact us for a free consultation.
571 Honey LN Rockaway Beach, MO 65740
3 Beds
1 Bath
763 SqFt
Key Details
Sold Price $90,000
Property Type Single Family Home
Sub Type Single Family Residence
Listing Status Sold
Purchase Type For Sale
Square Footage 763 sqft
Price per Sqft $117
Subdivision Venice On The Lake-Rolling Hills
MLS Listing ID SOM60236748
Sold Date 04/27/23
Style Two Story,A-Frame,Earth-Berm
Bedrooms 3
Full Baths 1
Construction Status No
Total Fin. Sqft 763
Originating Board somo
Rental Info No
Year Built 1975
Annual Tax Amount $217
Tax Year 2021
Lot Size 0.610 Acres
Acres 0.61
Lot Dimensions 133X136
Property Description
Come enjoy the fisherman paradise located the ever growing community. With a short 3 minute drive to the public access this cozy A frame home situated on a large lot is ready for the new owners to bring it up to date! Come sit on the large front deck, watch the kids/grandkids play in the playhouse, and have a solid 20*30 concrete pad to park you RV on. With a fully fenced yard, and seller offering 2000.00 in concessions bring your dreams. The shed is wired with a 20 amp, 120v hook up, the house is covered with shiplap, with custom seating in the kitchen bar area. APPLIANCES INCLUDED! The bedrooms have plenty of room for expansion and additional closet space. Owner is MOTIVATED, so bring us your offers!!
Location
State MO
County Taney
Area 763
Direction 65 Hwy South, East on 160 at the Forsyth exit, this turns into F Hwy through Forsyth to Silver Creek Road, follow that to first road on your left which is Honey Lane, follow that to the bottom of the Hill and house is on your right.
Rooms
Other Rooms Loft, Bedroom-Master (Main Floor), Workshop
Basement Root Cellar, Storage Space, Cellar
Dining Room Kitchen Bar, Kitchen/Dining Combo
Interior
Interior Features High Ceilings, Internet - Cable, Laminate Counters, Vaulted Ceiling(s), W/D Hookup, Walk-in Shower
Heating Wall Furnace
Cooling Wall Unit(s)
Flooring Laminate, Vinyl, Wood
Fireplaces Type None
Fireplace No
Appliance Electric Cooktop, Electric Water Heater, Free-Standing Electric Oven, Refrigerator, Wall Oven - Electric
Heat Source Wall Furnace
Laundry Main Floor
Exterior
Exterior Feature Storm Door(s)
Garage Driveway, Parking Pad, Parking Space, Paved, Private, RV Access/Parking
Garage Spaces 1.0
Fence Smooth Wire, Welded Wire
Waterfront Description None
View Panoramic
Roof Type Asphalt
Street Surface Chip And Seal
Garage Yes
Building
Lot Description Hilly, Landscaping, Secluded, Wooded/Cleared Combo
Story 1
Foundation Block
Sewer Septic Tank
Water City
Architectural Style Two Story, A-Frame, Earth-Berm
Structure Type Vinyl Siding,Wood Frame,Wood Siding
Construction Status No
Schools
Elementary Schools Forsyth
Middle Schools Forsyth
High Schools Forsyth
Others
Association Rules None
Acceptable Financing Cash, Conventional
Listing Terms Cash, Conventional
Read Less
Want to know what your home might be worth? Contact us for a FREE valuation!

Our team is ready to help you sell your home for the highest possible price ASAP
Brought with Jodi Cameron Gerken & Associates, Inc.






