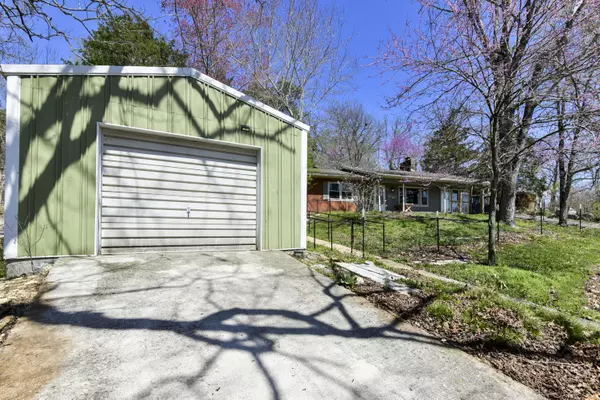$170,000
$170,000
For more information regarding the value of a property, please contact us for a free consultation.
203 Lakeview DR Rockaway Beach, MO 65740
2 Beds
2 Baths
1,153 SqFt
Key Details
Sold Price $170,000
Property Type Single Family Home
Sub Type Single Family Residence
Listing Status Sold
Purchase Type For Sale
Square Footage 1,153 sqft
Price per Sqft $147
Subdivision Taney-Not In List
MLS Listing ID SOM60239871
Sold Date 08/25/23
Style One Story
Bedrooms 2
Full Baths 1
Half Baths 1
Construction Status No
Total Fin. Sqft 1153
Originating Board somo
Rental Info No
Year Built 1976
Annual Tax Amount $484
Tax Year 2022
Lot Size 0.310 Acres
Acres 0.31
Lot Dimensions 100X135
Property Description
Welcome to 203 Lakeview Drive where the surrounding properties are almost as cute as this one! Tucked up on the hillside overlooking Lake Taneycomo, you'll find this adorable 2BR, 1.5 BA home complete with wood-burning fireplace (w/ blower), covered front porch, and sunroom (could also be 3rd BR!). Property features 16x24 outbuilding (w/ wood-burning stove!) for use as garage &/or workshop. Interior updates include luxury vinyl plank floors, crown molding, newer deep bathtub & vanity, and so many nooks and crannies, the storage and decor possibilities are endless. ONE-YEAR HSA HOME WARRANTY INCLUDED!
Location
State MO
County Taney
Area 1153
Direction From Branson: 65 North to EAST on F Hwy. to RIGHT on US Hwy. 160 to RIGHT on Hwy. 176 toward Rockaway Beach. Stay LEFT when road turns to EE. Take LEFT on Hwy. 176 (toward Forsyth), make the hairpin curve and turn LEFT on Lakeview Dr. (To Exit from the home: Take Lakeview Drive toward the left (east) to return to Hwy. 176)
Rooms
Other Rooms Sun Room
Dining Room Kitchen/Dining Combo
Interior
Interior Features Crown Molding, Internet - Cable, W/D Hookup
Heating Central, Fireplace(s), Forced Air, Heat Pump
Cooling Ceiling Fan(s), Central Air, Heat Pump
Flooring See Remarks, Vinyl, Other
Fireplaces Type Blower Fan, Glass Doors, Living Room, Rock, Stone, Wood Burning
Fireplace No
Appliance Dishwasher, Electric Water Heater, Free-Standing Electric Oven
Heat Source Central, Fireplace(s), Forced Air, Heat Pump
Laundry Main Floor
Exterior
Exterior Feature Rain Gutters, Storm Door(s)
Garage Additional Parking, Circular Driveway, Garage Door Opener, Garage Faces Front, Heated Garage, Paved
Garage Description 1
Fence Woven Wire
Waterfront Description View
View Y/N Yes
View Lake, Panoramic
Roof Type Composition
Street Surface Asphalt
Garage Yes
Building
Lot Description Lake View, Water View
Story 1
Foundation Permanent, Poured Concrete, Slab
Sewer Public Sewer
Water City
Architectural Style One Story
Construction Status No
Schools
Elementary Schools Forsyth
Middle Schools Forsyth
High Schools Forsyth
Others
Association Rules None
Acceptable Financing Cash, Conventional, FHA, USDA/RD
Listing Terms Cash, Conventional, FHA, USDA/RD
Read Less
Want to know what your home might be worth? Contact us for a FREE valuation!

Our team is ready to help you sell your home for the highest possible price ASAP
Brought with Mina L Sorey Keller Williams






