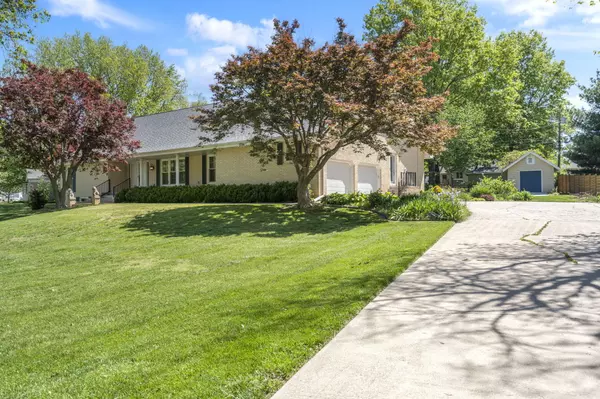$500,000
$500,000
For more information regarding the value of a property, please contact us for a free consultation.
2396 S Brentwood BLVD Springfield, MO 65804
5 Beds
5 Baths
6,849 SqFt
Key Details
Sold Price $500,000
Property Type Single Family Home
Sub Type Single Family Residence
Listing Status Sold
Purchase Type For Sale
Square Footage 6,849 sqft
Price per Sqft $73
Subdivision Brentwood Terr
MLS Listing ID SOM60242670
Sold Date 06/30/23
Style Two Story,Traditional
Bedrooms 5
Full Baths 4
Half Baths 1
Construction Status No
Total Fin. Sqft 6849
Originating Board somo
Rental Info No
Year Built 1978
Annual Tax Amount $3,538
Tax Year 2021
Lot Size 0.920 Acres
Acres 0.92
Property Description
A rare opportunity presents itself with this custom built home located in the premier neighborhood of Brentwood Terrace. This home features 5 beds, 5 baths, a full basement, a large screened-in porch and a gorgeous outdoor terrace. It also includes a WORK SHOP. Walk through the front door and you'll see the foyer boast elegant marble floors, 25+ ft ceilings, and a wide sweeping staircase. The formal dining room and the family room feature custom bookcases and unique crown molding. The large eat-in-kitchen has tons of cabinets, storage, and counter space. The semi-open concept gives views into the cozy den which features a stone fireplace, and custom bookshelves. From the kitchen there are french doors leading out to the screened-in-porch that overlooks the lush backyard. You have two main bedrooms on the main floor both with ensuite bathrooms. Upstairs, you have two bedrooms, one bathroom and 2 bonus rooms that would make a great craft room, playroom, or home office with skylights and tons of storage! Downstairs, has two large bedrooms, one full bathroom, and an extra large living area with a wet bar and refrigerator. Perfect for family fun and entertaining....plenty of room for a pool table and large screen TV. Outside, you'll find a matching brick utility shed to house your tools. Other features include a NEW ROOF, NEWER TILT-IN WINDOWS, and 3 NEWER CENTRAL A/C UNITS. Great bones, structurally sound and impeccably built. GLENDALE SCHOOLS
Location
State MO
County Greene
Area 6849
Direction Glenstone to Sunset, E to Brentwood Blvd, N to home on R
Rooms
Other Rooms Bedroom-Master (Main Floor), Den, Family Room - Down, Formal Living Room, Foyer, Living Areas (3+)
Basement Finished, Plumbed, Storage Space, Walk-Up Access, Full
Dining Room Dining Room, Formal Dining, Kitchen/Dining Combo
Interior
Interior Features Cable Available, High Speed Internet, Walk-In Closet(s), Walk-in Shower, Wet Bar
Heating Boiler
Cooling Central Air
Flooring Carpet, Hardwood, Tile
Fireplaces Type Family Room, Stone, Wood Burning
Fireplace No
Appliance Electric Cooktop, Dishwasher, Disposal, Microwave
Heat Source Boiler
Laundry Main Floor
Exterior
Exterior Feature Rain Gutters
Parking Features Garage Faces Side, Oversized, Parking Pad
Carport Spaces 2
Waterfront Description None
Roof Type Composition
Garage Yes
Building
Lot Description Curbs, Landscaping
Story 2
Sewer Public Sewer
Water City
Architectural Style Two Story, Traditional
Structure Type Brick
Construction Status No
Schools
Elementary Schools Sgf-Field
Middle Schools Sgf-Pershing
High Schools Sgf-Glendale
Others
Association Rules None
Acceptable Financing Cash, Conventional, FHA, VA
Listing Terms Cash, Conventional, FHA, VA
Read Less
Want to know what your home might be worth? Contact us for a FREE valuation!

Our team is ready to help you sell your home for the highest possible price ASAP
Brought with Billi Evans Murney Associates - Primrose






