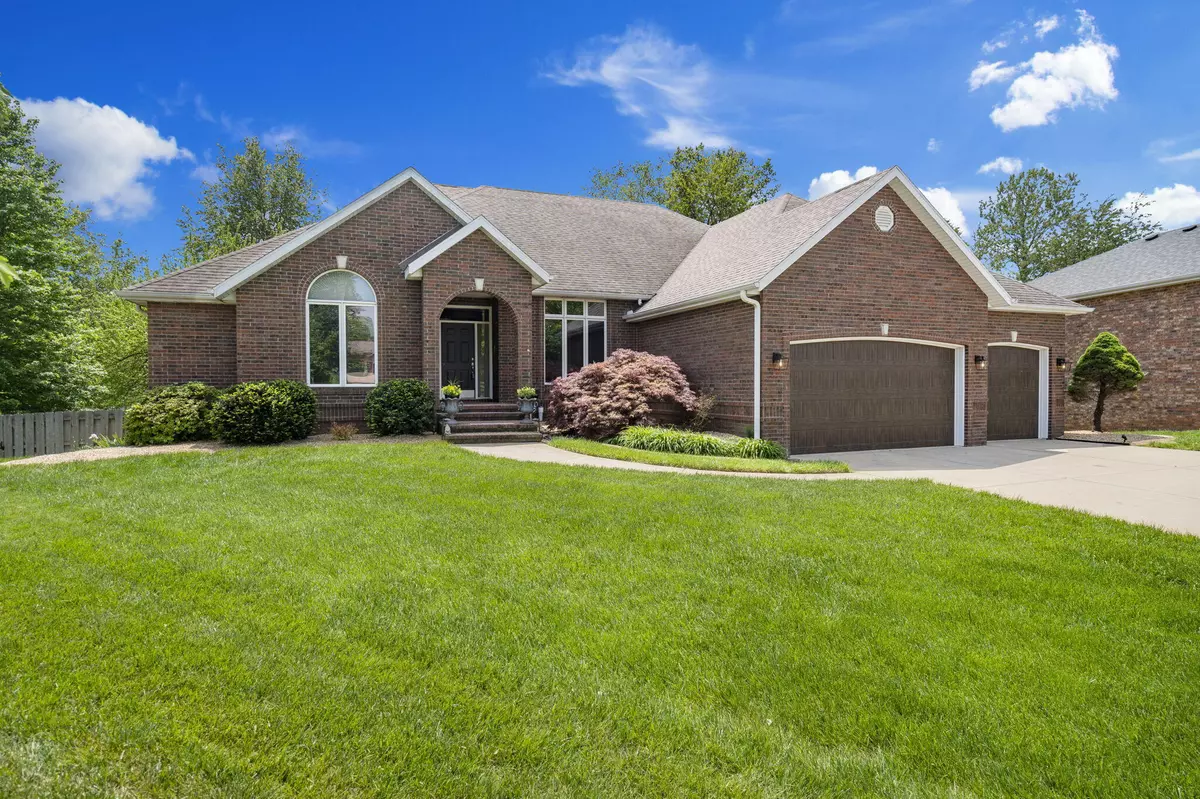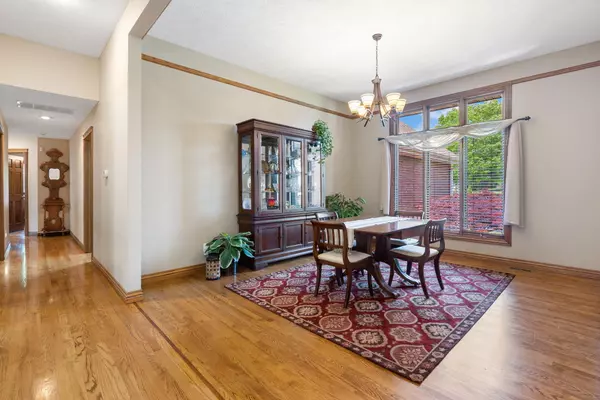$499,900
$499,900
For more information regarding the value of a property, please contact us for a free consultation.
3384 S Victoria CT Springfield, MO 65809
6 Beds
3 Baths
4,444 SqFt
Key Details
Sold Price $499,900
Property Type Single Family Home
Sub Type Single Family Residence
Listing Status Sold
Purchase Type For Sale
Square Footage 4,444 sqft
Price per Sqft $112
Subdivision Bridgeton Est
MLS Listing ID SOM60242408
Sold Date 06/30/23
Style One Story,Traditional
Bedrooms 6
Full Baths 3
Construction Status No
Total Fin. Sqft 4444
Originating Board somo
Rental Info No
Year Built 1997
Annual Tax Amount $3,220
Tax Year 2021
Lot Size 0.261 Acres
Acres 0.261
Lot Dimensions Irregular
Property Description
Quality built, all brick, walkout basement home conveniently located south of Justice Jewelers! Prepared to be impressed with this beautiful home from the moment you walk in the door. The formal dining is very open to the living room with high ceilings & hardwood floors, there is a gas fireplace w/mantel, trayed ceiling accents, 6 panel solid wood doors throughout and surround sound. The kitchen is updated with granite countertops, new fixtures, replaced stove, dishwasher, refrigerator stays and updated tile back splash. There are new light fixtures in living & dining room which leads to the screened in upper deck. The laundry room is off the kitchen with utility sink. The master bedroom is oversized with room for a sitting area and a wonderful master bath, complete with a corner jetted tub, dual sinks, granite counter tops, walk-in shower, and large walk-in closet. The other 2 bedrooms upstairs are a split bedroom plan with a full bathroom. Downstairs are 3 large bedrooms, a fabulous entertaining area with a large living area, wood burning inset, full wet bar complete with refrigerator and a place for a game table, plus new carpet throughout. The pool table and accessories will stay with the home. There is also a workshop that leads to the lower covered patio, a hot tub, and a private backyard with mature landscaping. The screened in patio off the kitchen is perfect for your morning coffee, or to unwind after a long day. It leads to a good size deck, overlooking the backyard. The home is situated on a cul-de-sac, has outdoor home lighting, full sprinkler system, and an oversized 3 car garage. The roof was replaced 8 years ago, and gutters. Call for your private showing today!
Location
State MO
County Greene
Area 4444
Direction E on Battlefield, S on Woodstock (Justice Jewelry), left on Woodside Way, right Blackman, right Regent, left Victoria Ct
Rooms
Other Rooms Bedroom (Basement), Bedroom-Master (Main Floor), Family Room - Down, Formal Living Room, Hobby Room, Living Areas (2), Living Areas (3+), Mud Room, Workshop
Basement Finished, Walk-Out Access, Full
Dining Room Formal Dining, Kitchen Bar, Kitchen/Dining Combo
Interior
Interior Features Cable Available, Central Vacuum, Granite Counters, High Ceilings, High Speed Internet, Intercom, Internet - Cable, Jetted Tub, Laminate Counters, Smoke Detector(s), Sound System, Tray Ceiling(s), W/D Hookup, Walk-In Closet(s), Walk-in Shower, Wet Bar
Heating Central
Cooling Ceiling Fan(s), Central Air
Flooring Carpet, Hardwood, Tile
Fireplaces Type Family Room, Gas, Living Room, Two or More, Wood Burning
Equipment Hot Tub
Fireplace No
Appliance Electric Cooktop, Dishwasher, Disposal, Gas Water Heater, Microwave, Refrigerator
Heat Source Central
Laundry Main Floor
Exterior
Parking Features Driveway, Garage Door Opener
Garage Spaces 3.0
Carport Spaces 3
Fence Full, Wood
Waterfront Description None
Roof Type Composition
Garage Yes
Building
Lot Description Cul-De-Sac, Landscaping, Mature Trees, Sprinklers In Front, Sprinklers In Rear
Story 1
Sewer Public Sewer
Water City
Architectural Style One Story, Traditional
Structure Type Brick,Brick Full
Construction Status No
Schools
Elementary Schools Sgf-Sequiota
Middle Schools Sgf-Pershing
High Schools Sgf-Glendale
Others
Association Rules None
Acceptable Financing Cash, Conventional
Listing Terms Cash, Conventional
Read Less
Want to know what your home might be worth? Contact us for a FREE valuation!

Our team is ready to help you sell your home for the highest possible price ASAP
Brought with Stephen D Burks Murney Associates - Primrose






