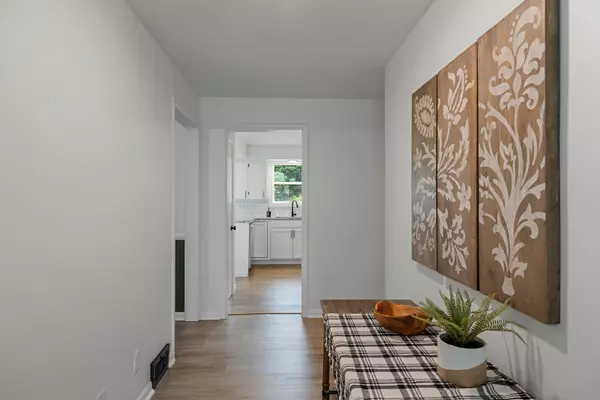$269,000
$269,000
For more information regarding the value of a property, please contact us for a free consultation.
1807 E Glenwood ST Springfield, MO 65804
3 Beds
2 Baths
1,862 SqFt
Key Details
Sold Price $269,000
Property Type Single Family Home
Sub Type Single Family Residence
Listing Status Sold
Purchase Type For Sale
Square Footage 1,862 sqft
Price per Sqft $144
Subdivision Brentwood Terr
MLS Listing ID SOM60244884
Sold Date 09/01/23
Style Two Story,Ranch
Bedrooms 3
Full Baths 1
Half Baths 1
Construction Status No
Total Fin. Sqft 1862
Originating Board somo
Rental Info No
Year Built 1954
Annual Tax Amount $791
Tax Year 2021
Lot Size 0.410 Acres
Acres 0.41
Lot Dimensions 75X150
Property Description
Mid-Century charm with a full renovation! Updated 3 bedroom house in Southeast Springfield's Brentwood Terrace! Glendale schools and close to everything, this property has a ton of space and is move-in ready. The house has been an active mid-term rental for traveling nurses until now (1.4 miles to Mercy Hospital, 2.5 miles to Cox South Hospital) and is currently fully furnished. All appliances and furnishings are negotiable.3 bedrooms, 1.5 bathrooms, oversized 2 car garage with storage, all on a 0.41 acre lot. Over $150,000 spent on a complete renovation of the house completed less than a year ago. The kitchen features custom granite countertops, stainless steel appliances, a large pantry, and new base cabinets. The large bedrooms have original hardwood floors and tons of natural light.A wood burning fireplace and huge custom window can be found in the living room which opens up to a formal dining room next to the kitchen. There are 2 laundry areas, a newly finished mudroom off the garage, and a HUGE UNFINISHED BASEMENT (1,162 sqft). The basement features a fireplace, some plumbing and electrical already ran, as well as hopper windows.The renovation was extensive - from big ticket items, down to the finishings. Some of the highlights include:-New electrical wiring throughout and panel - Sep. 2022-New HVAC units (3 ton 13seer ac with 3 ton 75,000 Btu 80% efficient gas furnace) - Sep. 2022-Kitchen base cabinets, stainless steel appliances, and granite countertops - Aug. 2022-Bathroom vanities, plumbing upgrades, new tub/shower, toilets and fixtures - Aug. 2022-New roof, soffit, fascia and gutters - Nov. 2022-New garage door, motor and system - July 2022-Most of the main floor windows replaced with new vinyl windows - Aug. 2022 -Front siding, multiple exterior doors, exterior paint and fencing updates - Summer 2022The backyard is fenced in with a new gate and has a storage shed for even more storage. Agent/owner
Location
State MO
County Greene
Area 3024
Direction From HWY 65 take the Battlefield exit. Travel west on E Battlefied Rd until you get to the Glenstone intersection. Turn right onto Glenstone. Head northbound for 0.7 miles and then turn right onto E Glenwood St.
Rooms
Other Rooms Bedroom-Master (Main Floor), Family Room, Mud Room, Pantry
Basement Concrete, Plumbed, Storage Space, Sump Pump, Unfinished, Utility, Full
Dining Room Dining Room, Formal Dining, Kitchen/Dining Combo
Interior
Interior Features Carbon Monoxide Detector(s), Fire/Smoke Detector, Granite Counters, Smoke Detector(s), W/D Hookup
Heating Central, Fireplace(s), Forced Air
Cooling Ceiling Fan(s), Central Air
Flooring Hardwood, Vinyl
Fireplaces Type Basement, Family Room, Living Room, Stone, Tile, Wood Burning
Fireplace No
Appliance Dishwasher, Disposal, Dryer, Exhaust Fan, Free-Standing Electric Oven, Gas Water Heater, Ice Maker, Microwave, Refrigerator, Washer
Heat Source Central, Fireplace(s), Forced Air
Laundry In Basement
Exterior
Exterior Feature Cable Access, Rain Gutters
Parking Features Driveway, Garage Door Opener, Garage Faces Front, Oversized, Paved, Storage
Garage Spaces 2.0
Carport Spaces 2
Fence Stone, Wood, Woven Wire
Waterfront Description None
View City
Roof Type Asphalt
Street Surface Asphalt
Garage Yes
Building
Lot Description Level, Paved Frontage, Trees
Story 2
Foundation Poured Concrete
Sewer Public Sewer
Water City
Architectural Style Two Story, Ranch
Structure Type Lap Siding,Stone,Vinyl Siding,Wood Siding
Construction Status No
Schools
Elementary Schools Sgf-Field
Middle Schools Sgf-Pershing
High Schools Sgf-Glendale
Others
Association Rules None
Acceptable Financing Cash, Conventional, FHA, Lease Purchase, VA
Listing Terms Cash, Conventional, FHA, Lease Purchase, VA
Read Less
Want to know what your home might be worth? Contact us for a FREE valuation!

Our team is ready to help you sell your home for the highest possible price ASAP
Brought with Rhett Smillie Keller Williams






