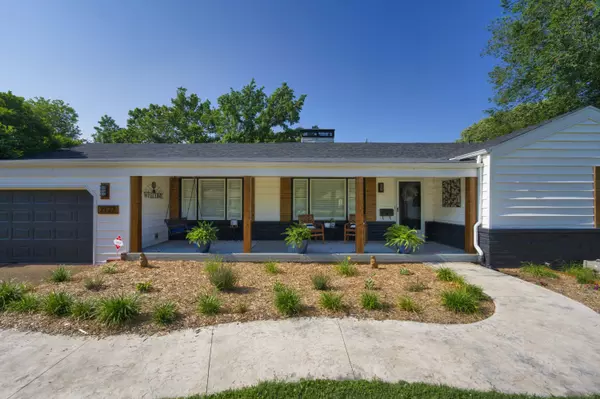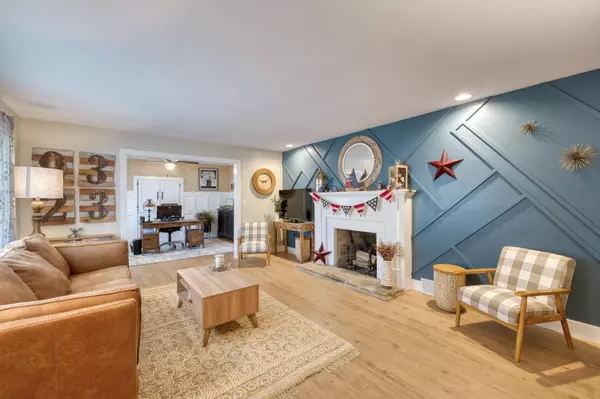$325,000
$325,000
For more information regarding the value of a property, please contact us for a free consultation.
2122 E Broadmoor ST Springfield, MO 65804
3 Beds
3 Baths
2,210 SqFt
Key Details
Sold Price $325,000
Property Type Single Family Home
Sub Type Single Family Residence
Listing Status Sold
Purchase Type For Sale
Square Footage 2,210 sqft
Price per Sqft $147
Subdivision Brentwood Terr
MLS Listing ID SOM60245414
Sold Date 08/07/23
Style One Story,Contemporary,Farm House,Ranch,Traditional
Bedrooms 3
Full Baths 3
Construction Status No
Total Fin. Sqft 2210
Originating Board somo
Rental Info No
Year Built 1950
Annual Tax Amount $2,157
Tax Year 2021
Lot Size 0.390 Acres
Acres 0.39
Lot Dimensions 113X150
Property Description
Welcome to Brentwood Terrace! This lovely home gives you 2210 square feet of living space and a fantastic floor plan. Newly remodeled and gives a good mix of contemporary features with a farm house vibe. Offering 3 bedrooms, 3 full bathrooms, 2 plus living areas and a kitchen/living area that will seal the deal! If you love to cook or just entertain this kitchen area is a head turner. With custom cabinets and wood butcher block countertops there is plenty of prep space. Not to mention a large quartz center island with bar seating. You'll notice the double patio door design which offers tons of natural light. The amount of detail throughout this home is never ending! Exterior features include wonderful curb appeal, custom stained shutters with wood accents, maintenance free exterior, beautiful landscaping and to top it off with THE BACKYARD! It's literally an oasis giving you extended living space for your own serenity or perfect for entertaining. With a large wood deck, patio area with it's own arbor and a above ground pool with surrounding deck platform. A large fenced yard to top things off. This home is priced to sell and will not last long. Call today for your own private showing.
Location
State MO
County Greene
Area 2210
Direction East on Sunshine, Left on Lone Pine, Right on Seminole, Left on Luster, Right on Broadmoor to home on the Left.
Rooms
Other Rooms Bedroom-Master (Main Floor), Den, Living Areas (2), Pantry
Dining Room Kitchen Bar, Kitchen/Dining Combo, Living/Dining Combo
Interior
Interior Features Quartz Counters, Solid Surface Counters, W/D Hookup, Walk-In Closet(s), Walk-in Shower
Heating Fireplace(s), Forced Air
Cooling Central Air
Flooring Engineered Hardwood, Hardwood, Tile
Fireplaces Type Den, Gas, Living Room, Two or More, Wood Burning
Fireplace No
Appliance Dishwasher, Disposal, Free-Standing Electric Oven, Gas Water Heater
Heat Source Fireplace(s), Forced Air
Laundry Main Floor
Exterior
Exterior Feature Rain Gutters, Storm Door(s)
Parking Features Driveway
Garage Spaces 2.0
Carport Spaces 2
Pool Above Ground
Waterfront Description None
View Panoramic
Roof Type Asphalt,Composition
Street Surface Asphalt
Garage Yes
Building
Lot Description Landscaping
Story 1
Foundation Crawl Space, Poured Concrete
Sewer Public Sewer
Water City
Architectural Style One Story, Contemporary, Farm House, Ranch, Traditional
Structure Type Vinyl Siding
Construction Status No
Schools
Elementary Schools Sgf-Field
Middle Schools Sgf-Pershing
High Schools Sgf-Glendale
Others
Association Rules None
Acceptable Financing Cash, Conventional, FHA, VA
Listing Terms Cash, Conventional, FHA, VA
Read Less
Want to know what your home might be worth? Contact us for a FREE valuation!

Our team is ready to help you sell your home for the highest possible price ASAP
Brought with Kim Mooneyham Keller Williams






