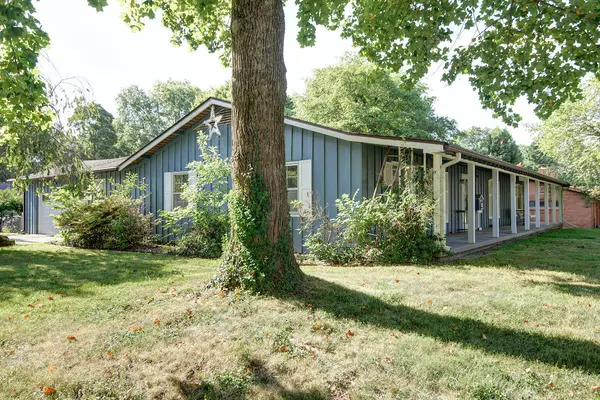$235,000
$235,000
For more information regarding the value of a property, please contact us for a free consultation.
2048 S Prairie LN Springfield, MO 65804
3 Beds
2 Baths
2,261 SqFt
Key Details
Sold Price $235,000
Property Type Single Family Home
Sub Type Single Family Residence
Listing Status Sold
Purchase Type For Sale
Square Footage 2,261 sqft
Price per Sqft $103
Subdivision Prairie Village
MLS Listing ID SOM60247445
Sold Date 08/18/23
Style One Story,Traditional
Bedrooms 3
Full Baths 2
Construction Status No
Total Fin. Sqft 2261
Originating Board somo
Rental Info No
Year Built 1956
Annual Tax Amount $1,481
Tax Year 2021
Lot Size 0.300 Acres
Acres 0.3
Property Description
Come check out this SE Springfield GEM! Located just minutes from shopping, dining, and Mercy hospital, but yet tucked away on a quiet street, you'll get the best of both worlds. As you approach the home, you'll notice the oversized covered front porch, with the cutest custom built mailbox, and DUTCH front door. Come inside and find TWO living/family rooms, a formal dining room, as well as a dining nook off the kitchen with a wood burning fireplace. Enjoy beautiful real wood paneling and all original, solid barn like wood doors throughout. With all this space AND a large kitchen with an island, you can entertain friends and family year round. Other amenities that you'll love include, a new dishwasher, refrigerator and washer & dryer that stay with the home, smart thermostat, shed in backyard and a newer garage door. Did you know; this home was once the childhood home of our local chocolate maker, Shawn Askinosie?! Pretty cool! This SE Springfield home is so unique, you'll just have to come see it for yourself!
Location
State MO
County Greene
Area 2261
Direction Seminole East from Glenstone and then North on Prairie Lane to home on the right.
Rooms
Dining Room Formal Dining
Interior
Interior Features Internet - Fiber Optic, Skylight(s), W/D Hookup, Walk-in Shower
Heating Forced Air
Cooling Attic Fan, Central Air
Flooring Carpet, Tile
Fireplaces Type Brick, Wood Burning
Fireplace No
Appliance Dishwasher, Disposal, Dryer, Free-Standing Electric Oven, Gas Water Heater, Microwave, Refrigerator, Washer
Heat Source Forced Air
Laundry Main Floor
Exterior
Exterior Feature Rain Gutters
Parking Features Driveway
Garage Spaces 2.0
Carport Spaces 2
Fence Chain Link, Full
Waterfront Description None
Roof Type Composition
Street Surface Asphalt
Garage Yes
Building
Lot Description Corner Lot
Story 1
Foundation Crawl Space, Poured Concrete
Sewer Public Sewer
Water City
Architectural Style One Story, Traditional
Structure Type Wood Siding
Construction Status No
Schools
Elementary Schools Sgf-Pershing
Middle Schools Sgf-Pershing
High Schools Sgf-Glendale
Others
Association Rules None
Acceptable Financing Cash, Conventional
Listing Terms Cash, Conventional
Read Less
Want to know what your home might be worth? Contact us for a FREE valuation!

Our team is ready to help you sell your home for the highest possible price ASAP
Brought with Andres De Jesus Flores Sandoval Murney Associates - Primrose






