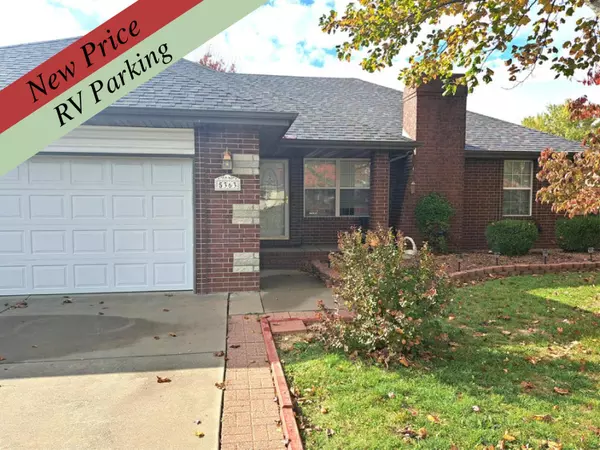$279,900
$279,900
For more information regarding the value of a property, please contact us for a free consultation.
5363 Cloverdale LN Battlefield, MO 65619
3 Beds
2 Baths
1,768 SqFt
Key Details
Sold Price $279,900
Property Type Single Family Home
Sub Type Single Family Residence
Listing Status Sold
Purchase Type For Sale
Square Footage 1,768 sqft
Price per Sqft $158
Subdivision Laurel Farms
MLS Listing ID SOM60250239
Sold Date 03/22/24
Style One Story,Traditional
Bedrooms 3
Full Baths 2
Construction Status No
Total Fin. Sqft 1768
Originating Board somo
Rental Info No
Year Built 2002
Annual Tax Amount $2,500
Tax Year 2023
Lot Size 0.260 Acres
Acres 0.26
Property Description
5363 Cloverdale, Battlefield, MO 65619. RV PARKING!!!! This well build all brick home on a corner lot in Springfield school district has a great place to store your RV. Enjoy walking into the living room with a soaring ceiling and brick fireplace. The kitchen features a double oven, glass top stove and refrigerator. The washer and dryer are 'newer' and stay with home. Master bedroom includes walk-in closet and you will find a walk-in shower and jetted tub in the master bath. The 'All Seasons' Sunroom is well-lit with a doggie door for the family pet. The back yard has a privacy fence, gate to access the street, and an asphalt drive to the carport! RV hookup here is a big PLUS if you are an RV vacationer! The roof and HVAC are 3 years young. Lots of landscaping with mature trees for shade in the summer. Great garage space with storm shelter beneath the floor. Vivint cameras, both front and back, and door bell remain with the property. (Continuous stream recording @ $52/mo) Close to schools, shopping and restaurants! Make this great home yours!
Location
State MO
County Greene
Area 1768
Direction South on S Golden Avenue (Farm Road 135) from Republic Rd To Right on W Weaver Road (Farm Road 178) then turn LEFT onto Cloverdale Lane (House will be on the right)
Rooms
Other Rooms Living Areas (2), Sun Room
Dining Room Kitchen/Dining Combo
Interior
Interior Features Cable Available, Carbon Monoxide Detector(s), High Ceilings, Jetted Tub, Laminate Counters, Security System, Smoke Detector(s), Tray Ceiling(s), W/D Hookup, Walk-In Closet(s), Walk-in Shower
Heating Forced Air
Cooling Attic Fan, Ceiling Fan(s), Central Air
Flooring Carpet, Tile
Fireplaces Type Brick, Gas, Glass Doors, Living Room
Equipment Air Purifier
Fireplace No
Appliance Dishwasher, Disposal, Dryer, Free-Standing Electric Oven, Gas Water Heater, Ice Maker, Microwave, Refrigerator, Washer, Water Softener Owned
Heat Source Forced Air
Laundry Main Floor
Exterior
Exterior Feature Cable Access, Rain Gutters, Storm Door(s), Storm Shelter
Garage Additional Parking, Driveway, Garage Door Opener, Garage Faces Front, RV Access/Parking
Carport Spaces 2
Garage Description 2
Fence Privacy, Wood
Waterfront Description None
View Y/N No
View City
Roof Type Composition
Street Surface Asphalt
Garage Yes
Building
Lot Description Corner Lot, Landscaping
Story 1
Foundation Crawl Space, Poured Concrete
Sewer Public Sewer
Water City
Architectural Style One Story, Traditional
Structure Type Brick,Stone,Wood Frame
Construction Status No
Schools
Elementary Schools Sgf-Mcbride/Wilson'S Cre
Middle Schools Sgf-Cherokee
High Schools Sgf-Kickapoo
Others
Association Rules None
Acceptable Financing Cash, Conventional, FHA, VA
Listing Terms Cash, Conventional, FHA, VA
Read Less
Want to know what your home might be worth? Contact us for a FREE valuation!

Our team is ready to help you sell your home for the highest possible price ASAP
Brought with Clete Crutcher Fathom Realty MO LLC






